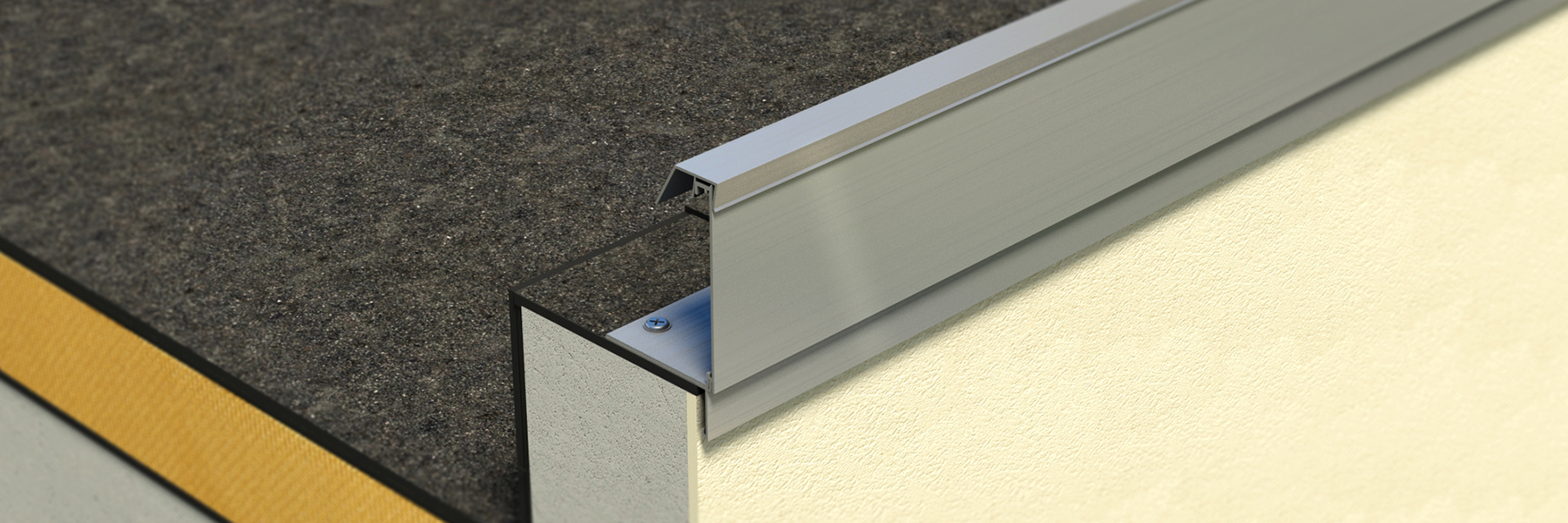
Rivnet®: Edgeband and Acrotere Extension Systemse
Rivnet presentation
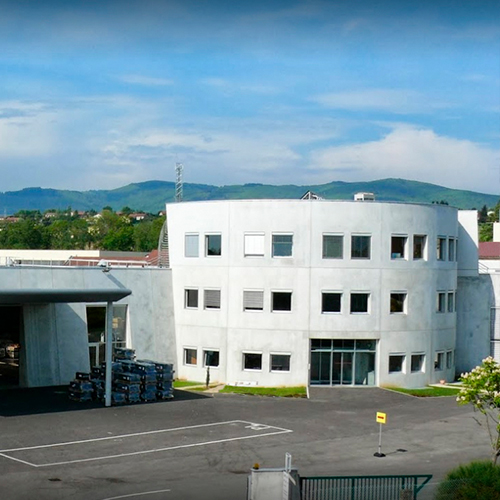
Assets of Rivnet
Rivnet is an aluminium roof edging and parapet wall raising system.
The roof edging strips have two essential functions :
- The function of a drain or weather drip strip, to keep rainwater away from the external wall facings and thus protect them.
- To provide a stop to mask the roof covering at the edge of the parapet wall.
Following the installation on a flat roof, the parapet wall raising allows the flat roof covering to be increased when the height of the parapet does not comply with DTU rules.
Available in raw aluminium or any other RAL colours.
System components
- Standard length of 3000 mm. Delivered with the fixing holes already in place.
- In case of parapet wall raising, the system can be complemented with the Rivnet "top-hat", which protects the waterproof raiser
- Accessories : junction pieces, external angles, internal angles
- Stainless steel Danivit fixings.
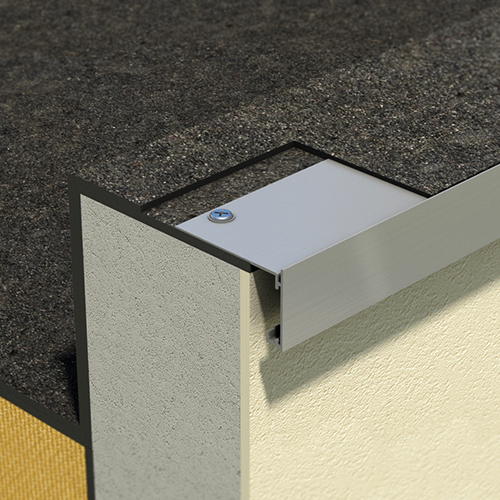
Rivnet 80 series
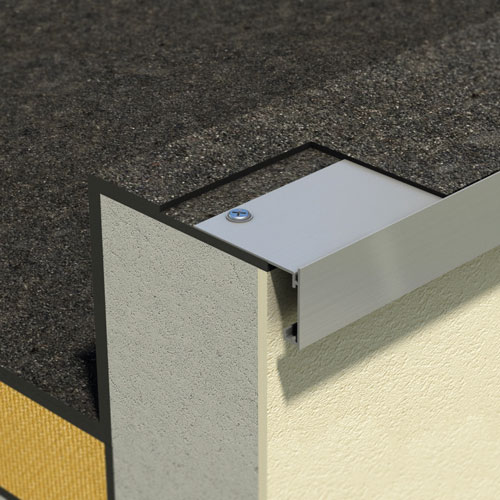
Edge strip
The 80 series contains 5 edging strips that will resolve most cases.
Has a 80 mm fixing flange with a downstand.
Profiles in standard lengths of 3000 mm, factory-drilled at 300 mm centres.
A cold sealing compound needs to be applied for proper adhesion and weatherproofing. The application of a cold sealing compound to the background and to the Rivnet are important for proper adhesion of the weatherproofing.
Rivnet® 80
Rivnet 80 series is available in 5 different dimensions :
- 35/80
- 50/80
- 70/80
- 115/80
- 170/80
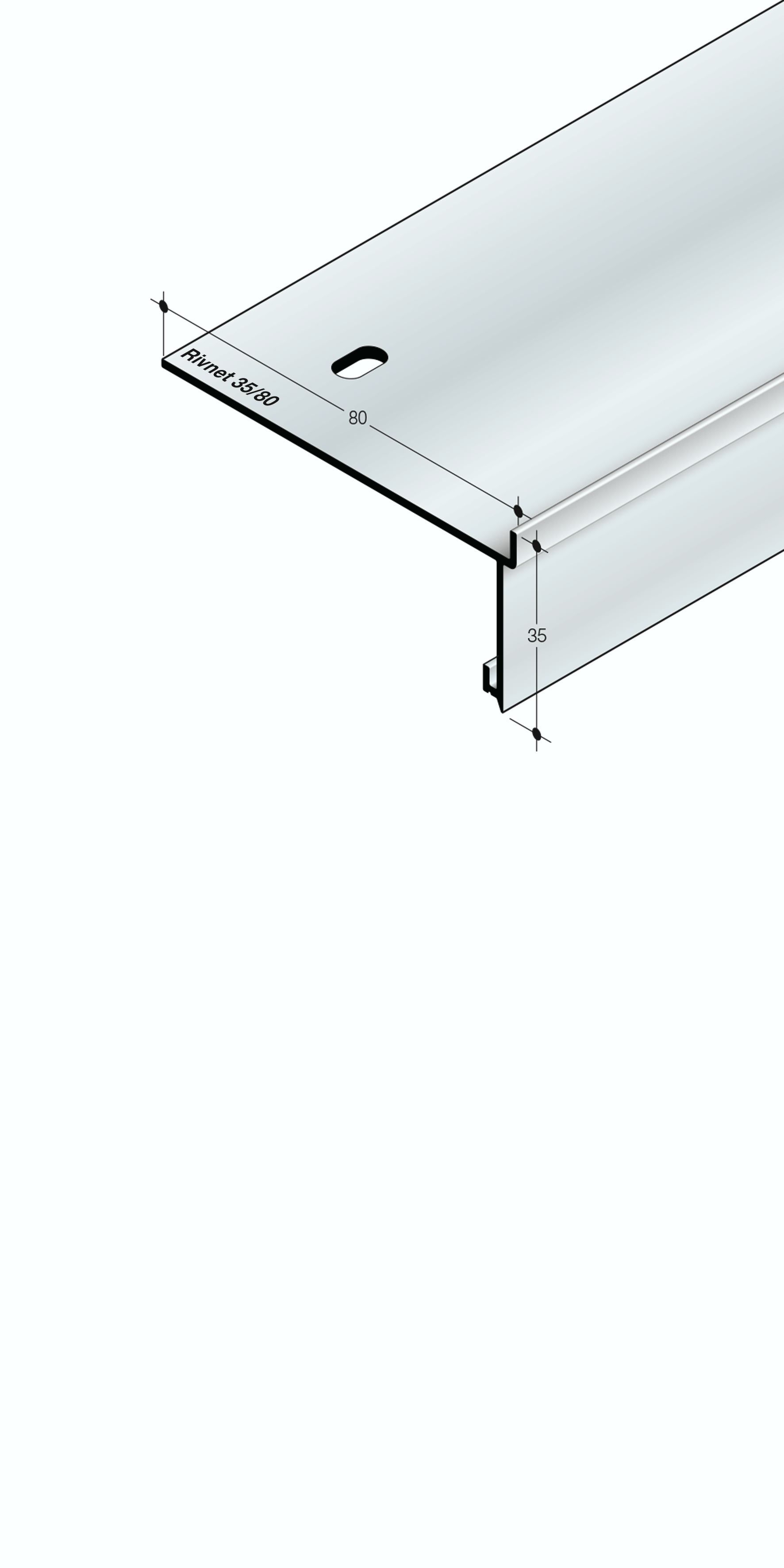
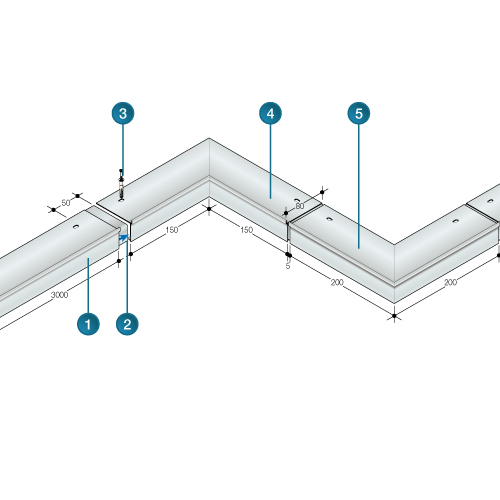
System components
- Standard lengths of 3000 mm
- Junction
- Stainless steel Danivit fixings
- Internal angle
- External angle
Example of application
Rivnet 35/80
- Rivnet 35/80*
- Junction 90° Bend* (also available flat for any other dimensions)
- Stainless steel Danivit fixings Ø 6
- Concrete support*
- Sealing complex in accordance with DTU
Profiles in standard lengths of 3000 mm, factory-drilled a 300 mm.
*a cold sealing compound is required to ensure the weatherproofing sticks.
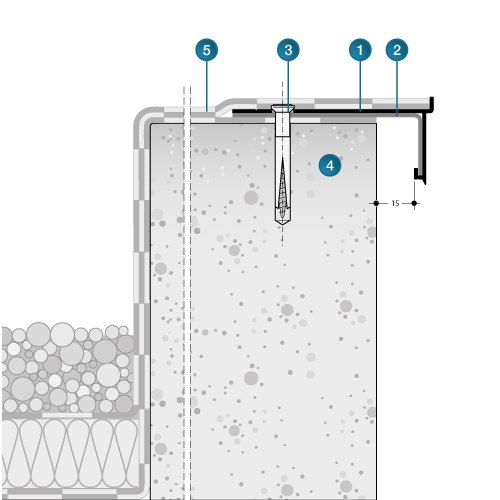
Rivnet EWIS
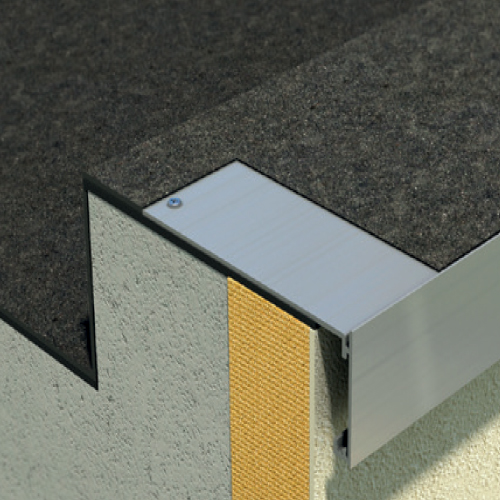
The shape and dimensions of Rivnet allows, in unique instances, a building's thermal insulation from the outside to be linked.
Profiles in standard lengths of 3000 mm, factory-drilled at 300 mm centres.
If your construction site's insulation requires another solution, visit the Bandonet page. Bandonet has a band course system for adaptedinsulated parapets.
Profiles in standard lengths of 3000 mm, factory-drilled at 300 mm centres.
If your construction site's insulation requires another solution, visit the Bandonet page. Bandonet has a band course system for adaptedinsulated parapets.
Rivnet® 60/115
Downstand of 20 mm can hide the seal of the waterproof complex.
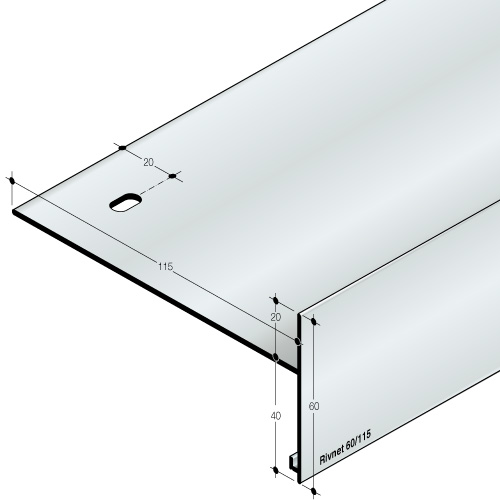
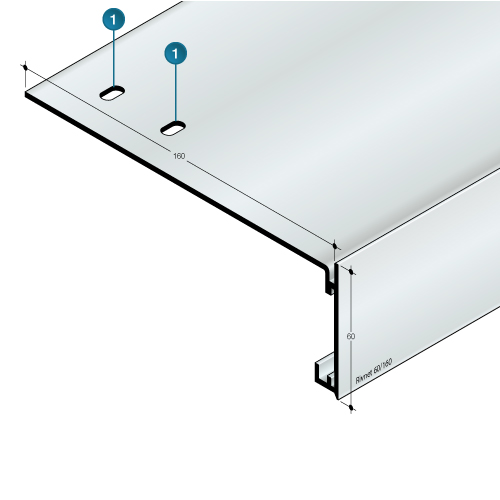
Rivnet® 60/160
Flange of 160 mm adapts insulated façades from the outside.
System components
- Junction pieces
- External angles
- Internal angles
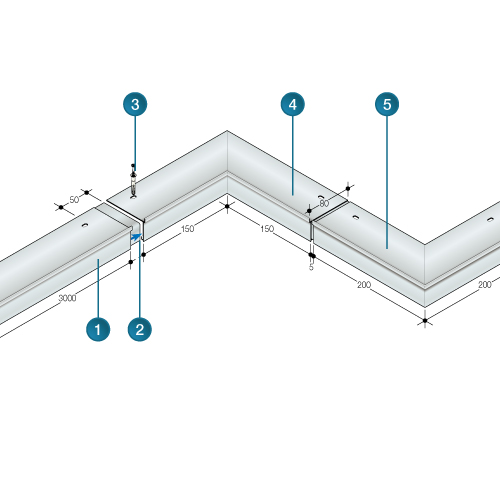
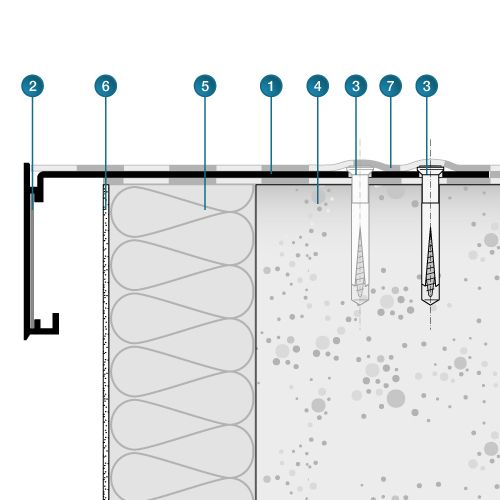
Example of usage
- Rivnet 60/160*
- Junction piece
- Stainless steel Danivit fixings Ø 6 (Double drilling possible on request)
- Concrete support*
- Insulation
- Covering
- Waterproof complex in accordance with DTU
Profiles in standard lengths of 3000 mmn factory-drilled at 300 mm centres
*a cold sealing compound is required to ensure the weatherproofing sticks.
Rivnet 80 series composed
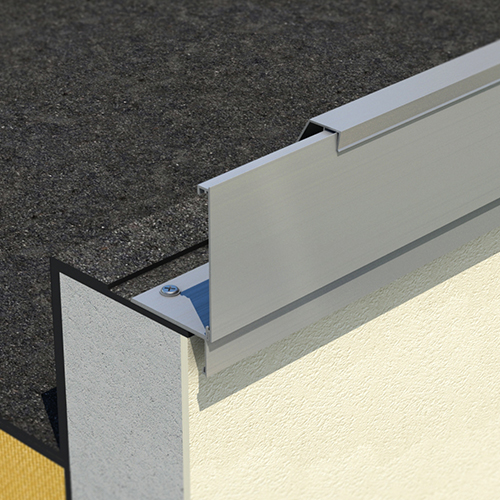
A combination of several Rivnet pieces can create an upstand of any required height.
In this case, Rivnet is delivered in two parts. The holes are drilled speicifc to requirements allowing an easy installation.
In your orders, always state the type of composed Rivnet chosen.
The first figure always indicates the upper Rivnet, and the second indicates the lower Rivnet.
In this case, Rivnet is delivered in two parts. The holes are drilled speicifc to requirements allowing an easy installation.
In your orders, always state the type of composed Rivnet chosen.
The first figure always indicates the upper Rivnet, and the second indicates the lower Rivnet.
Rivnet® 80 series composed
From the 5 standard models, it is possible to composed 20 models.
Type of Rivnet : 50
| Type of Rivnet : 50 |
|
|
|---|---|---|
| 50/35/80 | 85 | |
| 50/50/80 | 100 | |
| 50/70/80 | 120 | |
| 50/115/80 | 165 | |
| 50/170/80 | 220 |
| Type of Rivnet : 70 |
|
|
|---|---|---|
| 70/35/80 | 105 | |
| 70/50/80 | 120 | |
| 70/70/80 | 140 | |
| 70/115/80 | 185 | |
| 70/170/80 | 240 |
Type of Rivnet : 70
Type of Rivnet : raise of 115*
| Type of Rivnet : raise of 115* |
|
|
|---|---|---|
| 115/35/80 | 150 | |
| 115/50/80 | 165 | |
| 115/70/80 | 185 | |
| 115/115/80 | 230 | |
| 115/170/80 | 285 |
| Type of Rivnet : 170* |
|
|
|---|---|---|
| 170/35/80 | 205 | |
| 170/50/80 | 220 | |
| 170/70/80 | 240 | |
| 170/115/80 | 285 | |
| 170/170/80 | 340 |
*"top-hat" Rivnet : Rivnet 80 series composed Option
Type of Rivnet : 170*
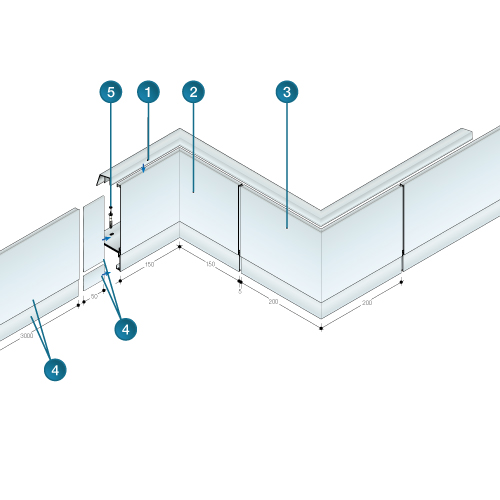
System components
- Profiles in standard length of 3000 mm
- Junction piece
- Stainless steel fixing Danivit
- Internal angle
- External angle
Example of application
Rivnet 170/50/80 composed
- Rivnet 170/80*
- Rivnet 50/80
- Junction pieces
- "top-hat"' Rivnet
- Stainless steel fixings Danivit Ø 6
- Concrete support*
- Galva steel curb (not provided)*
- Mastic adhesive
- Waterproof complex in accordance with DTU
Profiles in standard lengths of 3000 mm, factory-drilled at 300 centres.
*a cold sealing compound is required to ensure the weatherproofing sticks.
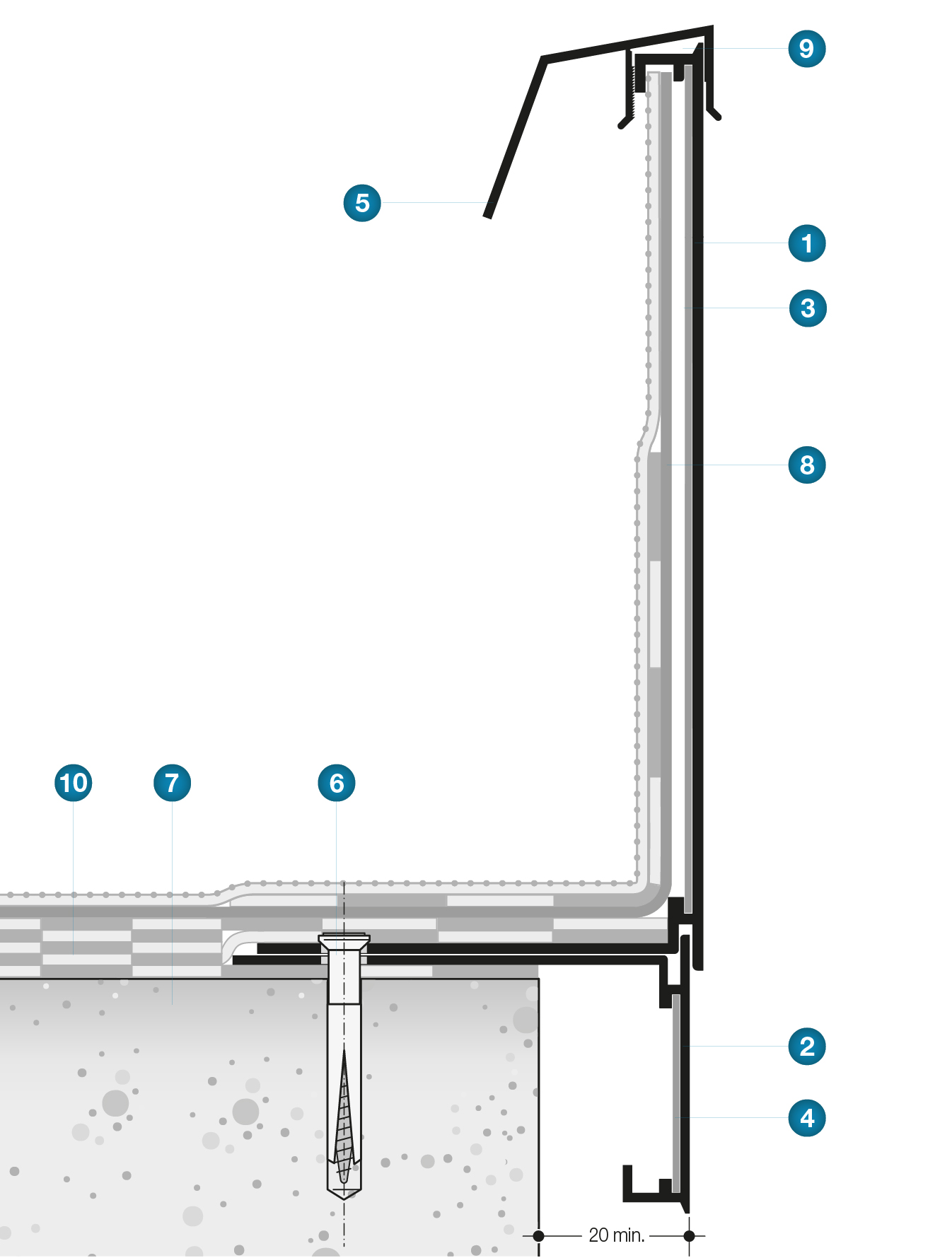
Rivnet 115 series monobloc
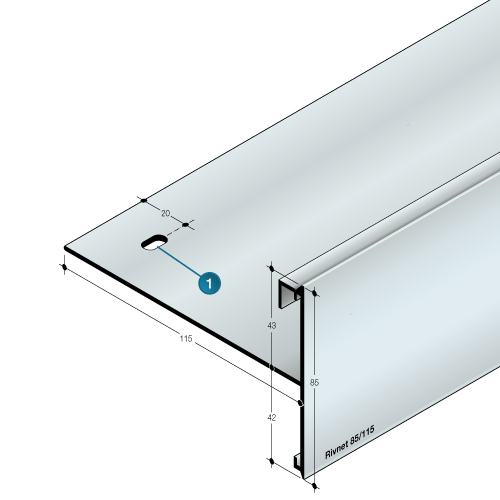
The 115 series contains 5 profiles that are characterised by a 115 mm fixing flange providing a stable bedding and bracket from the external wall.
Usable as an edge strip or as a parapet wall raising piece, the profiles of the 115 series come as one.
They have a common overlap of 42 mm and differ in their upstand of 43 to 158 mm.
Usable as an edge strip or as a parapet wall raising piece, the profiles of the 115 series come as one.
They have a common overlap of 42 mm and differ in their upstand of 43 to 158 mm.
The system is supplemented by the Chapeau Rivnet profile, which protects the roof covering at the top and is fixed by interlocking and polyurethane mastic adhesive.
Rivnet® Série 115
The 115 series contains 5 profiles that are characterised by a 115 mm fixing flange providing a stable bedding and bracket from the external wall.
- 85/115
- 100/115
- 130/115
- 170/115
- 200/115
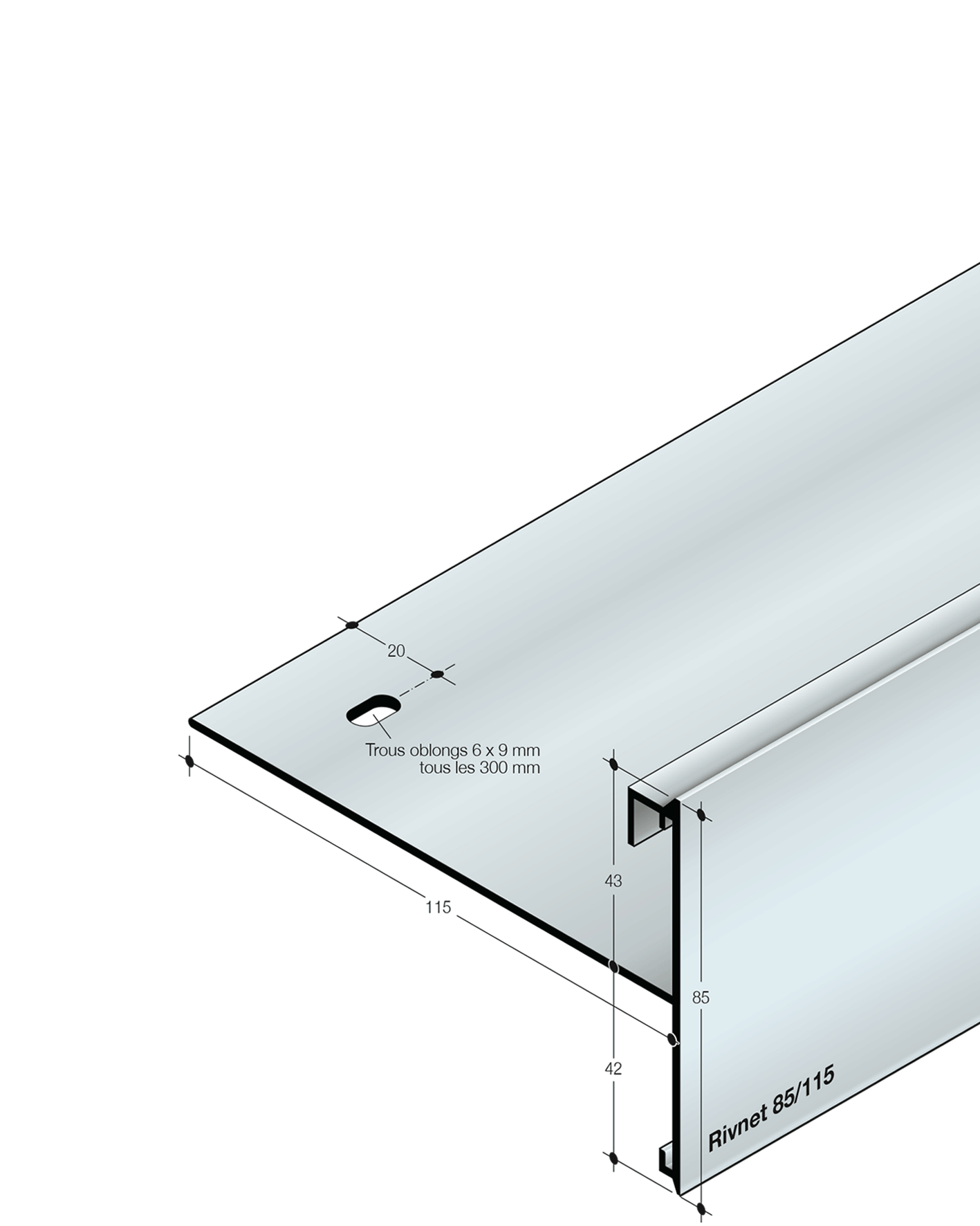
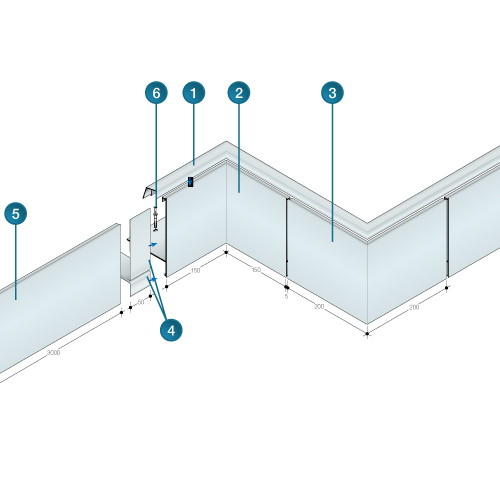
System components
- Profiles standard length of 3000 mm
- 90° bend junction (upper and lower)
- Chapeau Rivnet
- Stainless steel fixing Danivit
- Internal angle
- External angle
Example of application
Rivnet 170/115 monobloc
- Rivnet 170/115
- 90° bend junction upper
- 90° bend junction lower
- Chapeau Rivnet
- Stainless steel fixing Danivit Ø 6
- Concrete support*
- Galva steel curb (not provided)
- Mastic adhesive
- Waterproof complex in accordance with DTU
Profiles in standard lengths of 3000 mm, factory-drilled at 300 centres.
*a cold sealing compound is required to ensure the weatherproofing sticks.
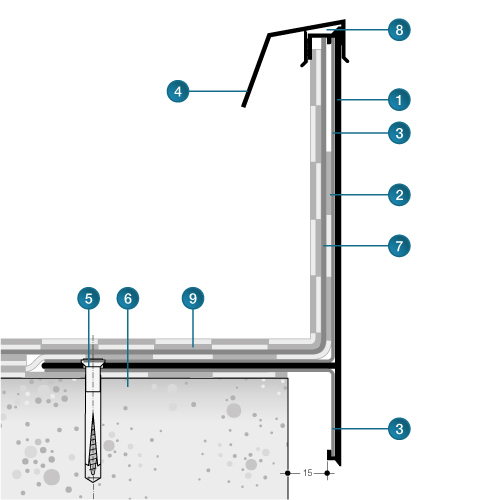
{/sliders}
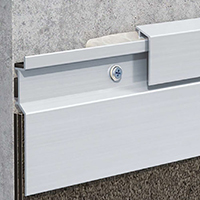 Aluminium flashing system for flat roof tops
Aluminium flashing system for flat roof tops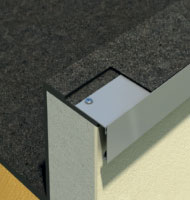 Roof edging and parapet wall raising piece system
Roof edging and parapet wall raising piece system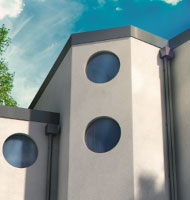 Aluminium parapet extension and facade band system
Aluminium parapet extension and facade band system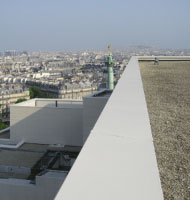 Aluminum coping systems
Aluminum coping systems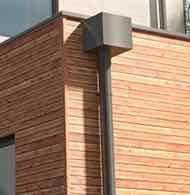 Rainwater collector and drainage system
Rainwater collector and drainage system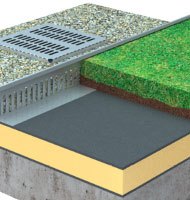 Gravel protection strips and boxes
Gravel protection strips and boxes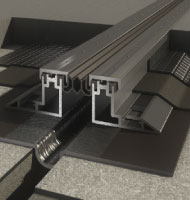 Mechanical protection system for expansion joints
Mechanical protection system for expansion joints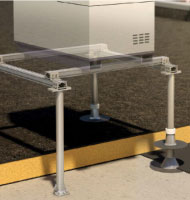 Supporting structure for mechanical equipment on roofs
Supporting structure for mechanical equipment on roofs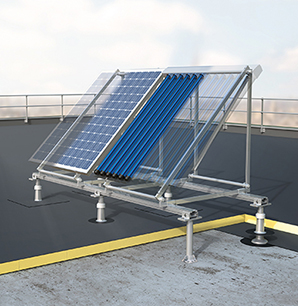 Système de structure support en toiture terrasse
Système de structure support en toiture terrasse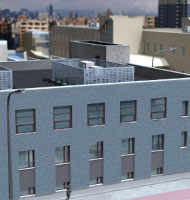 Freestanding machine dressing system on roofs
Freestanding machine dressing system on roofs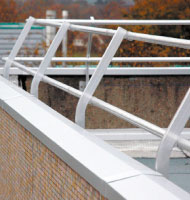 Aluminium safety guardrail for flat roofs without public access
Aluminium safety guardrail for flat roofs without public access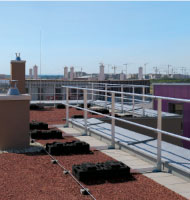 Aluminium guardrail for flat roofs without public access
Aluminium guardrail for flat roofs without public access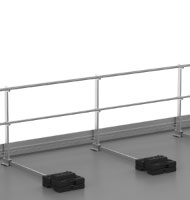 Aluminium height-adjustable saftey guardrail for flat roofs without public access
Aluminium height-adjustable saftey guardrail for flat roofs without public access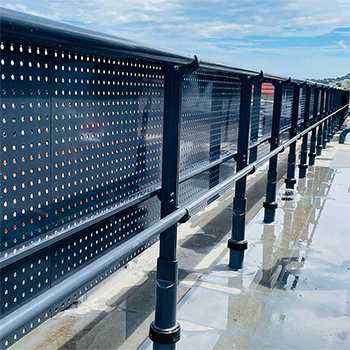 Système de garde-corps décoratif pour l‘habillage des terrasses techniques
Système de garde-corps décoratif pour l‘habillage des terrasses techniques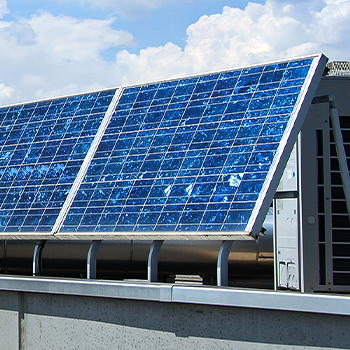 Structures supports pour panneaux solaires
Structures supports pour panneaux solaires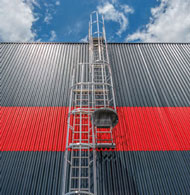 Échelles à crinoline et sauts de loup
Échelles à crinoline et sauts de loup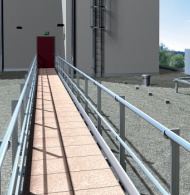 Safe walk way and emergency escape way
Safe walk way and emergency escape way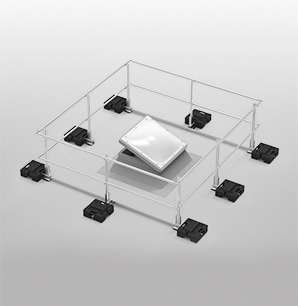 Roof lights safety railing system
Roof lights safety railing system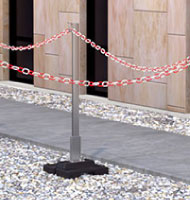 Freestanding demarcation system on roofs
Freestanding demarcation system on roofs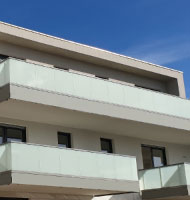 Guardrail with decorative filling
Guardrail with decorative filling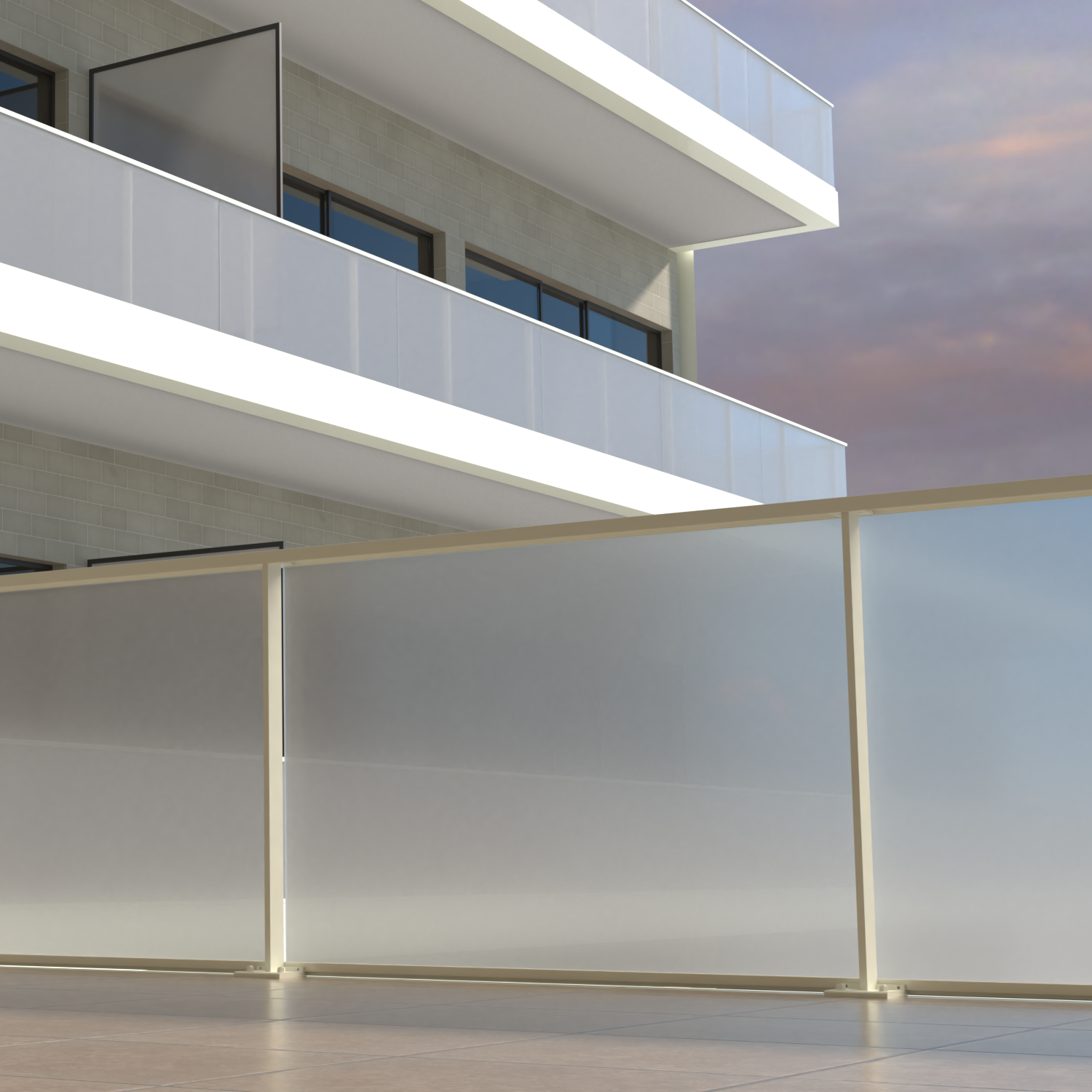 Garde-corps à remplissage décoratif filant
Garde-corps à remplissage décoratif filant Support de garde-corps barreaudé toute hauteur
Support de garde-corps barreaudé toute hauteur Garde-corps en verre au design épuré
Garde-corps en verre au design épuré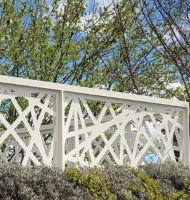 Steel design guardrail
Steel design guardrail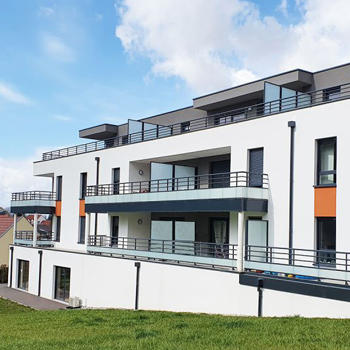 Separator for balconies and roof-tops
Separator for balconies and roof-tops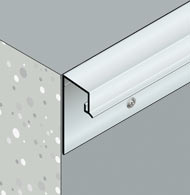 Aluminium weather drips for external walls and balcony edges
Aluminium weather drips for external walls and balcony edges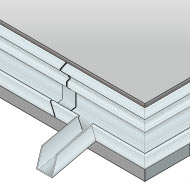 Gutter and drainage of balconies
Gutter and drainage of balconies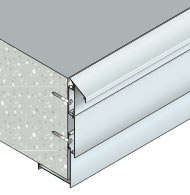 Adjustable cladding system to protect balcony edges
Adjustable cladding system to protect balcony edges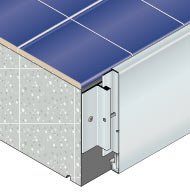 Customized cladding system to protect slab edges
Customized cladding system to protect slab edges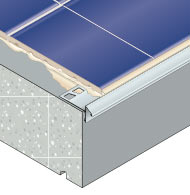 Tiling weather drips and protection of balcony edges
Tiling weather drips and protection of balcony edges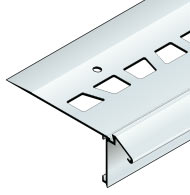 Finishing profiles for liquid waterproofing systems
Finishing profiles for liquid waterproofing systems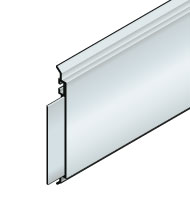 Facade sealing system
Facade sealing system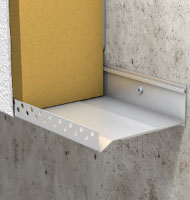 Adjustable profiles for the insulation of facades
Adjustable profiles for the insulation of facades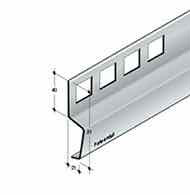 Flashing system for coated facades
Flashing system for coated facades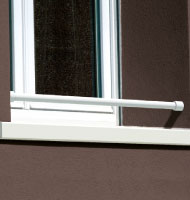 Grab bar system
Grab bar system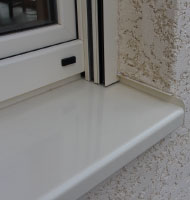 Window support system
Window support system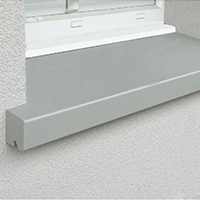 Window support system for insulated facades
Window support system for insulated facades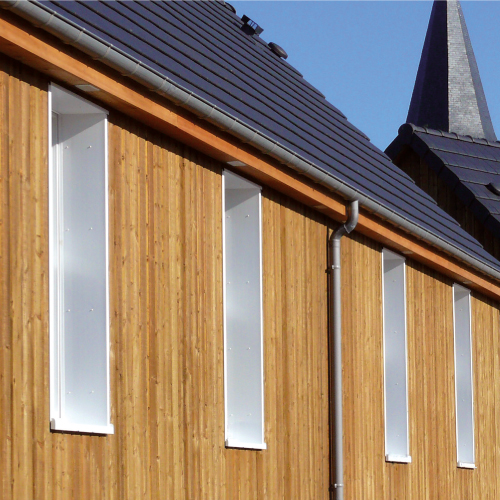 Système d'appui de fenêtre pour construction à ossature ou bardage bois
Système d'appui de fenêtre pour construction à ossature ou bardage bois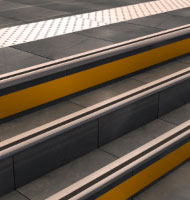 Accessibility solutions for those with reduced mobility
Accessibility solutions for those with reduced mobility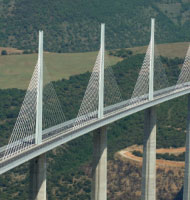 Drainage system for surface water
Drainage system for surface water


