
Bandonet®: Acrotere and headboard extension system
System presentation
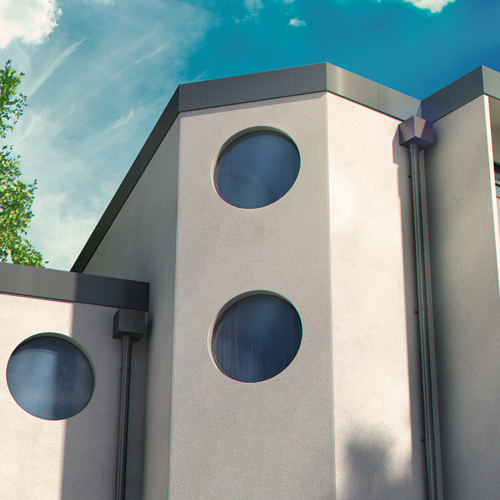
System
Bandonet® is an aluminuim band course acroterion system. It is used to raise an existing parapet wall or as a replacement for a concrete parapet wall. It also allows roofers to incorporate insulation into a flat roof by using an L-shaped bracket (not provided). Bandonet® can also be used as a decorative fascia on an external wall.
Bandonet® has an External Wall Insulation System (EWIS), allowing the parapet wall to be raised, even if the existing parapet projects well beyond the face of the wall.
System durability
The system durability is insured by :
- the aluminium, a non-corroding material by nature
- the complimentary expansion of the elements between them, due to an automatic spring-loaded support
- the system autonomy concerning the waterproof complex which is lifted up on a metal curb, provided by the installation company.
Assets of Bandonet®
- Suitable for raising an acroterion of all sizes
- Suitable for roof and façade insulation
- Protection of the façade covering
- Customized delivery with a setting design plan
- Integrated height and vertical adjustment of the band course
- Wind resistance in accordance to the Eurocodes
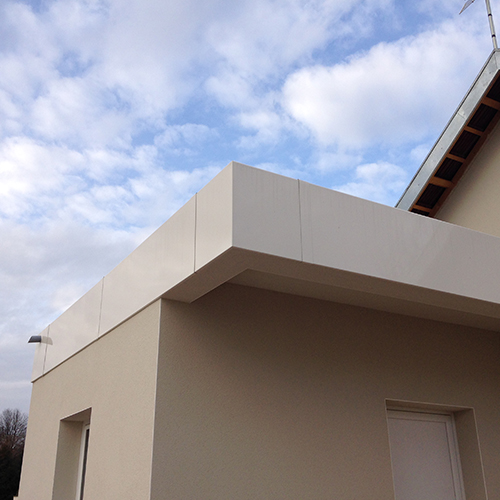
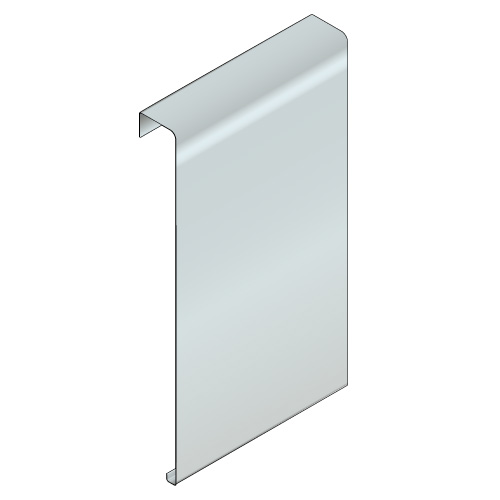
Function
Bandonet® is used when a traditional edge strip is not the right size, in particular where waterproofing has been repaired with thermal insulation.
It is used either as an acroterion raiser on a existing acroterion, or as a metallic acroterion when there is no acroterion in concrete.
The system has also protects the façade covering against sagging and dirt due to its ability to discard water.
It can also be used as a decorative band.
Height and vertical adjustment of the aluminium belt course
- The slider has 2 drilled oblong holes of 8.5x35mm which facilitates its installation on the slab.
- The hinge allows height adjustment of the band course before being locked in place.
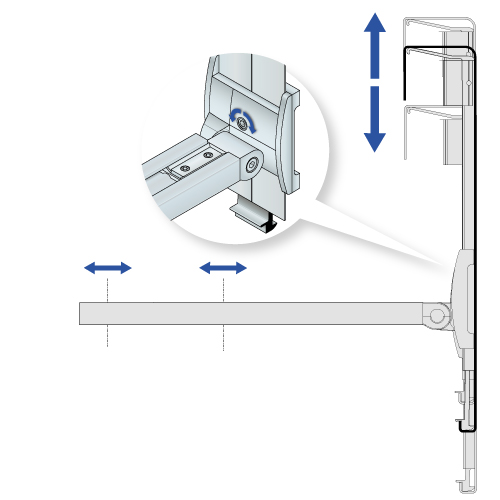
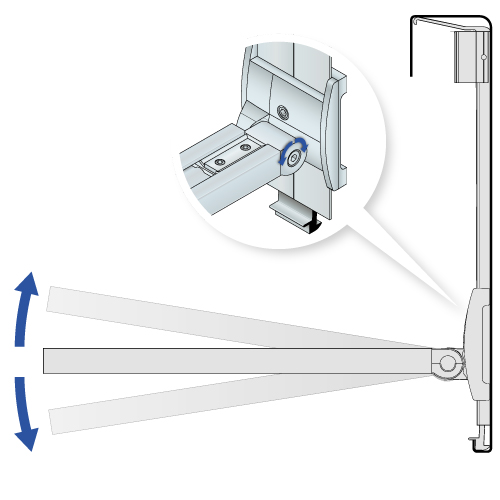
Angular adjustment
The angular adjustment of the hinge allows the band course to be postiioned parallel to the façade before being locked in place.
System components
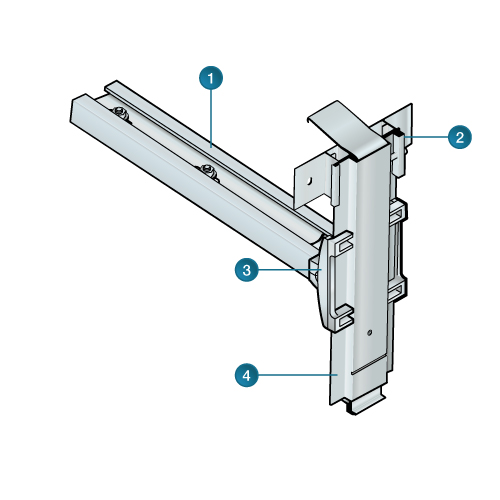
Support description
The support consists of 4 parts :
A. an automatic spring loaded support to hold the fascia.
B. an aluminium slider with two holes to attach to the structure. This will allow insulation on the external wall of up to 250mm width. Please contact us if bigger sizes are required.
C. a hinge which adjusts the angle and the vertical positioning of the band. This hinge is supplied attached to the support.
D. a "top-hat" profile for fixing the metal kerb.
Assets of the support
- Adjustable for a perfect alignment
All of the components are custom-made in our workshops and delivered ready to be installed. A setting design plan is provided at the delivery which is created following a summary made on the construction site.
Technical validation
A calculation note in accordance to the Eurocodes can be provided.
System components
1 Aluminium band course :
- The max length of the Bandonet® components is 3000 mm.
- aluminium width 15/10 and 20/10.
- Available in natural tint anodized alu, or lacquered alu.
2 Junction :
Reinforced slides for efficient junction.
3 Angle opening inward
Simple and quick to assemble system.
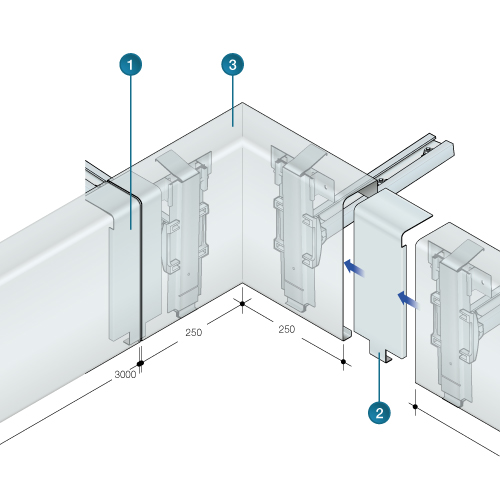
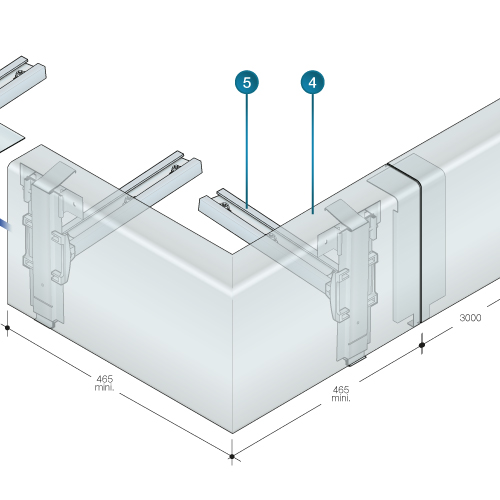
4 Outer angle :
Angle pieces and other special pieces are custom-made.
To be fixed on a slab.
5 Support
To be fixed on a slab.
Application
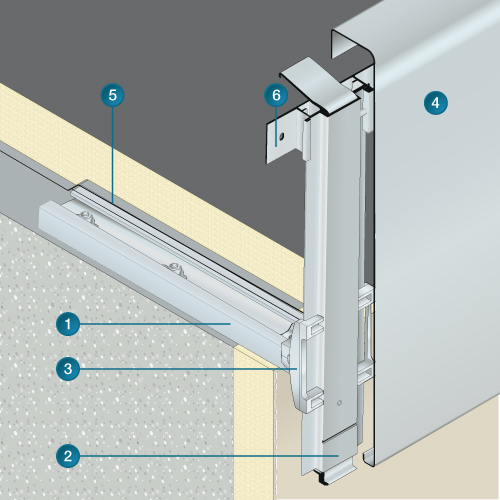
Application example
- Slider for the slab fixing
- Automatic spring-loaded support
- Hinge which adjusts the angle and the vertical positioning of the band course
- Aluminium fascia
- Metal kerb for roof covering skirting (not provided)
- Upper "top-hat" profile for fixing the metal kerb
- Waterproof complex in accordance with the application standards
Application example
- Slider for the slab fixing
- Automatic spring-loaded support
- Hinge which adjusts the angle and the vertical positioning of the band course
- Aluminium fascia
- Metal kerb for roof covering skirting (not provided)
- Upper "top-hat" profile for fixing the metal kerb
- Waterproof complex in accordance with the application standards
- Structure
*In case of height above 500mm, please contact us
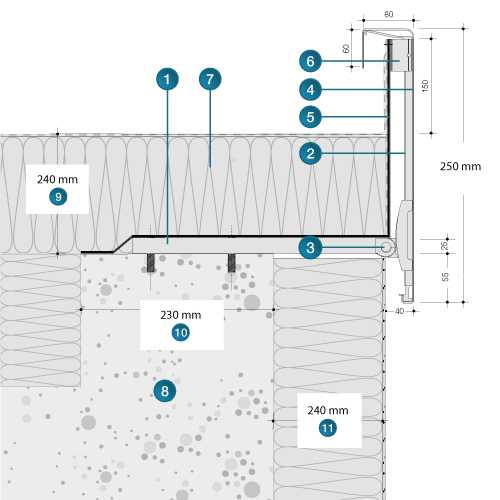
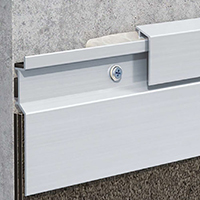 Aluminium flashing system for flat roof tops
Aluminium flashing system for flat roof tops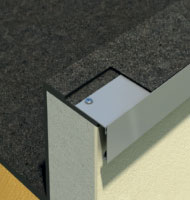 Roof edging and parapet wall raising piece system
Roof edging and parapet wall raising piece system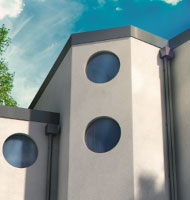 Aluminium parapet extension and facade band system
Aluminium parapet extension and facade band system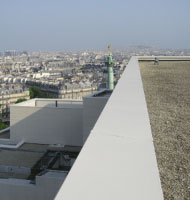 Aluminum coping systems
Aluminum coping systems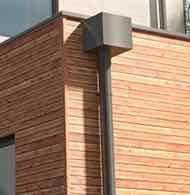 Rainwater collector and drainage system
Rainwater collector and drainage system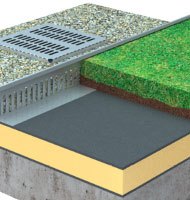 Gravel protection strips and boxes
Gravel protection strips and boxes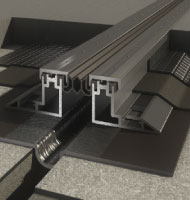 Mechanical protection system for expansion joints
Mechanical protection system for expansion joints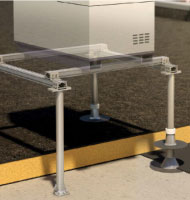 Supporting structure for mechanical equipment on roofs
Supporting structure for mechanical equipment on roofs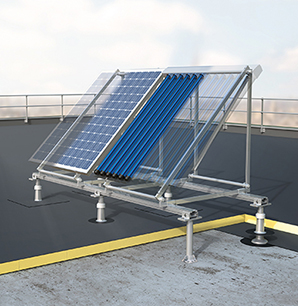 Système de structure support en toiture terrasse
Système de structure support en toiture terrasse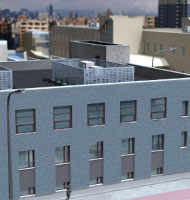 Freestanding machine dressing system on roofs
Freestanding machine dressing system on roofs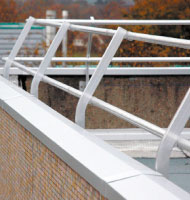 Aluminium safety guardrail for flat roofs without public access
Aluminium safety guardrail for flat roofs without public access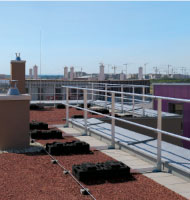 Aluminium guardrail for flat roofs without public access
Aluminium guardrail for flat roofs without public access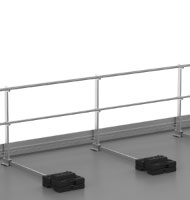 Aluminium height-adjustable saftey guardrail for flat roofs without public access
Aluminium height-adjustable saftey guardrail for flat roofs without public access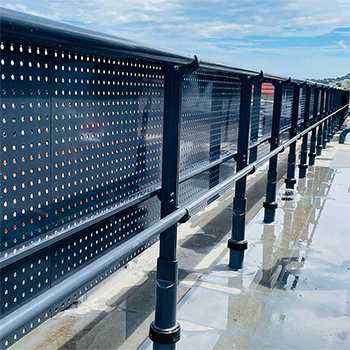 Système de garde-corps décoratif pour l‘habillage des terrasses techniques
Système de garde-corps décoratif pour l‘habillage des terrasses techniques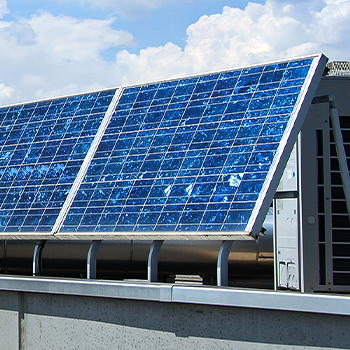 Structures supports pour panneaux solaires
Structures supports pour panneaux solaires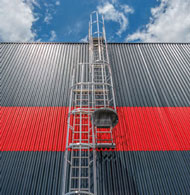 Échelles à crinoline et sauts de loup
Échelles à crinoline et sauts de loup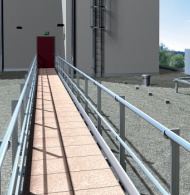 Safe walk way and emergency escape way
Safe walk way and emergency escape way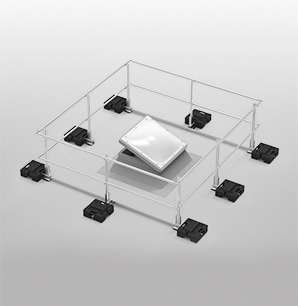 Roof lights safety railing system
Roof lights safety railing system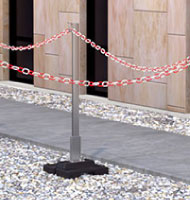 Freestanding demarcation system on roofs
Freestanding demarcation system on roofs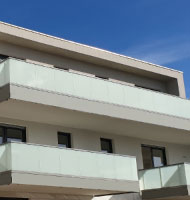 Guardrail with decorative filling
Guardrail with decorative filling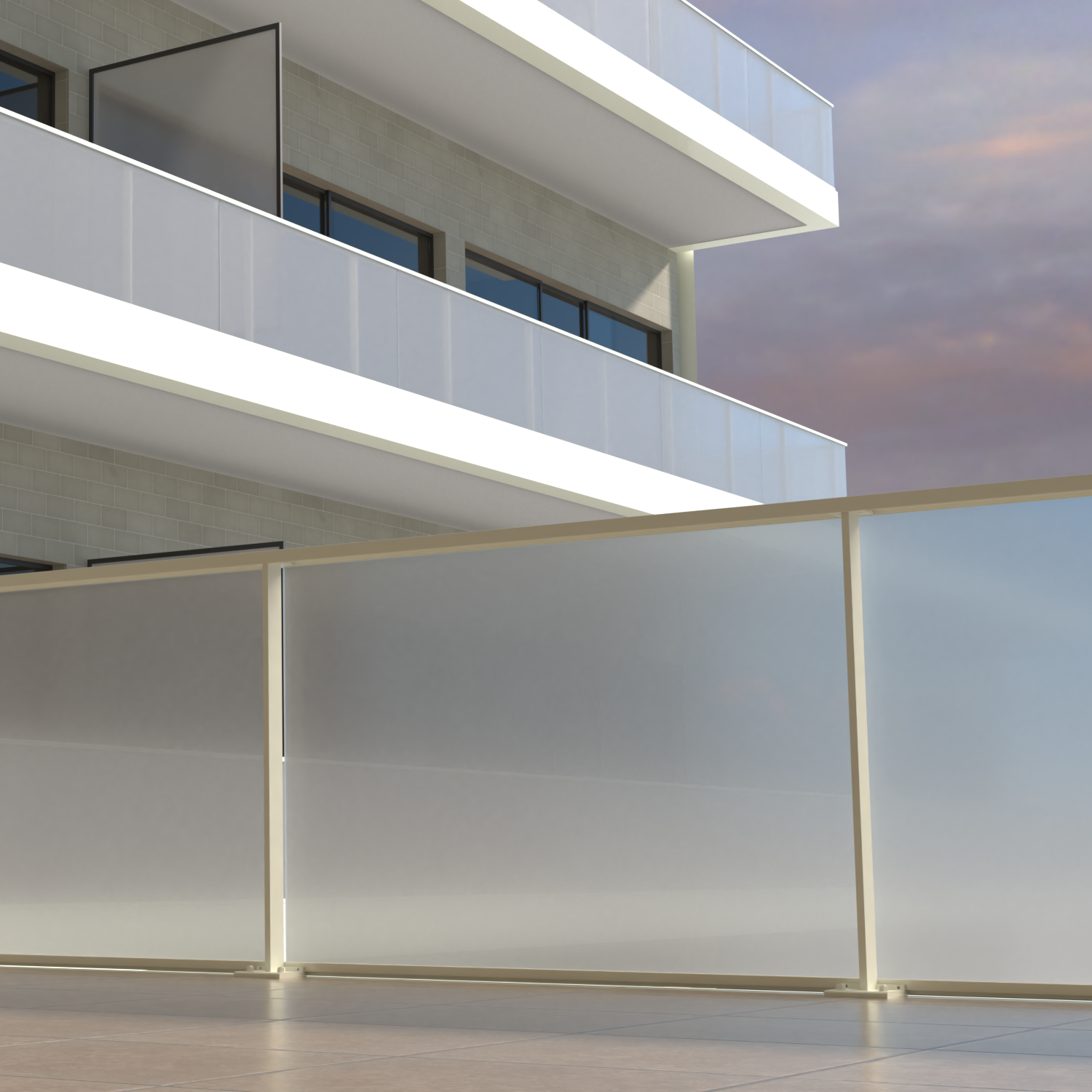 Garde-corps à remplissage décoratif filant
Garde-corps à remplissage décoratif filant Support de garde-corps barreaudé toute hauteur
Support de garde-corps barreaudé toute hauteur Garde-corps en verre au design épuré
Garde-corps en verre au design épuré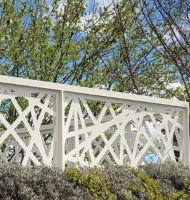 Steel design guardrail
Steel design guardrail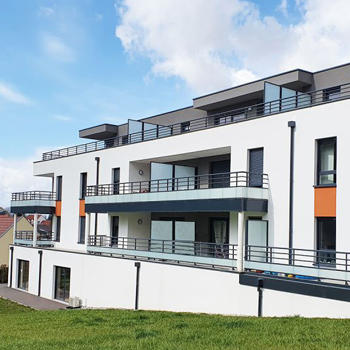 Separator for balconies and roof-tops
Separator for balconies and roof-tops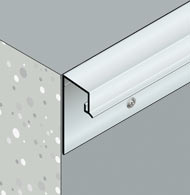 Aluminium weather drips for external walls and balcony edges
Aluminium weather drips for external walls and balcony edges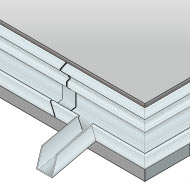 Gutter and drainage of balconies
Gutter and drainage of balconies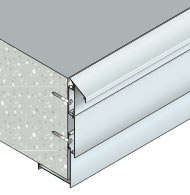 Adjustable cladding system to protect balcony edges
Adjustable cladding system to protect balcony edges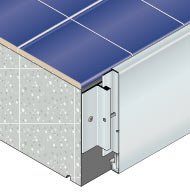 Customized cladding system to protect slab edges
Customized cladding system to protect slab edges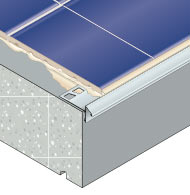 Tiling weather drips and protection of balcony edges
Tiling weather drips and protection of balcony edges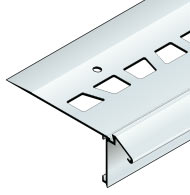 Finishing profiles for liquid waterproofing systems
Finishing profiles for liquid waterproofing systems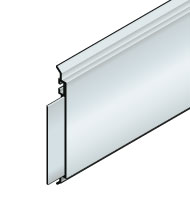 Facade sealing system
Facade sealing system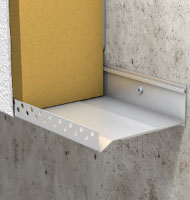 Adjustable profiles for the insulation of facades
Adjustable profiles for the insulation of facades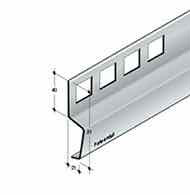 Flashing system for coated facades
Flashing system for coated facades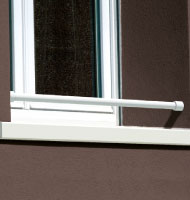 Grab bar system
Grab bar system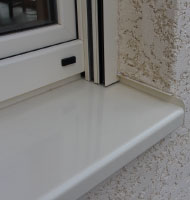 Window support system
Window support system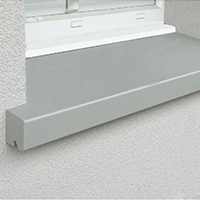 Window support system for insulated facades
Window support system for insulated facades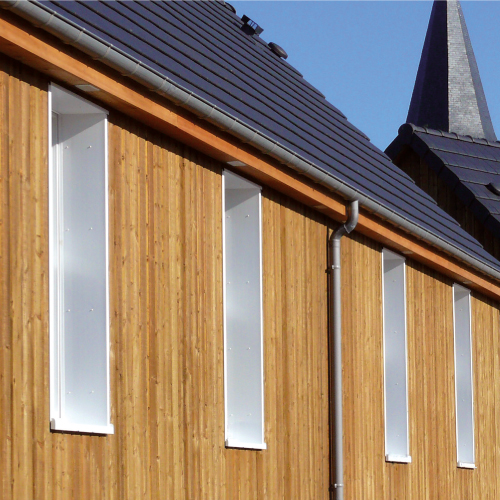 Système d'appui de fenêtre pour construction à ossature ou bardage bois
Système d'appui de fenêtre pour construction à ossature ou bardage bois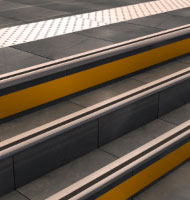 Accessibility solutions for those with reduced mobility
Accessibility solutions for those with reduced mobility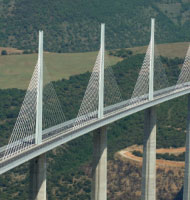 Drainage system for surface water
Drainage system for surface water


