
Protègenet® tradition : Aluminum window support system for insulated facade
System Overview
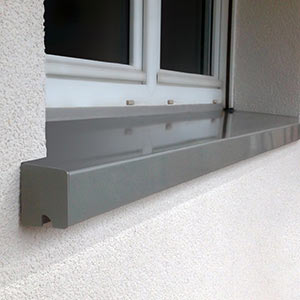
Protegenet ®tradition
Protègenet tradition is an aluminum window sill specially designed for facade renovations with Thermal Insulation by Exterior (ITE). It makes it possible to reconstitute the aspect of a traditional support.
It is delivered to measure and is easily adjustable on site to compensate for dimensional deviations resulting from the addition of insulation from the outside.
Protègenet tradition is placed on insulation allowing a thermal break. The finish is ensured by the panel insulations which rest on Protègenet tradition and mask the lateral recesses.
The water drop profile preserves the facades of marks and dirt by removing runoff water.
Available in Raw Aluminum, natural anodised aluminum and Danilac lacquered Aluminum RAL colors.
The advantages of this system
- Aesthetic reconstruction of masonry support
- Thermal bridge failure
- Protection of the facade
- Custom deliverye

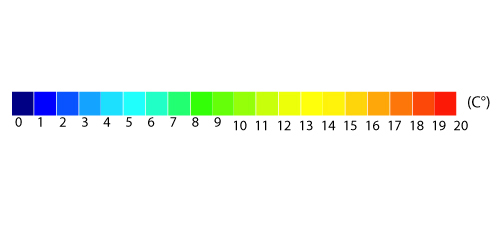
Thermal advantage of Protègenet tradition with insulation: reduction of the cold zone of the inner wall by 25 to 5 cm
Protègenet tradition makes it possible to integrate an insulation on the entire surface of the existing concrete support, which significantly reduces the thermal bridge. The transfer of temperature fromt he outside to the interior is limited.
The elements of the system
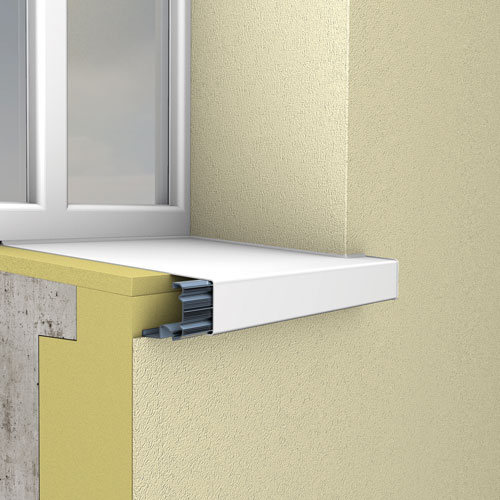
Protègenet tradition is composed of:
- A cover made of aluminum sheet 15 / 10th lacquered
- A water drop profile, to be fixed under the cover with a polyurethane sealant
- Two ends, right and left, to screw on each side of the water drop profile.
Application domain
Protègenet tradition is installed on a concrete window sill.Options
The system includes the following optional components:
- A finishing angle to cover the connection with the sill and acts as the lateral sealing provided by the joint mastic
- A self-adhesive PVC profile that allows a neat connection between Protègenet tradition and plaster. It also serves as a barrier to lateral infiltrations thus avoiding the premature cracking of the plaster
- A window support insulation, placed at the underside of the sheet metal casing. It reduces heat loss.
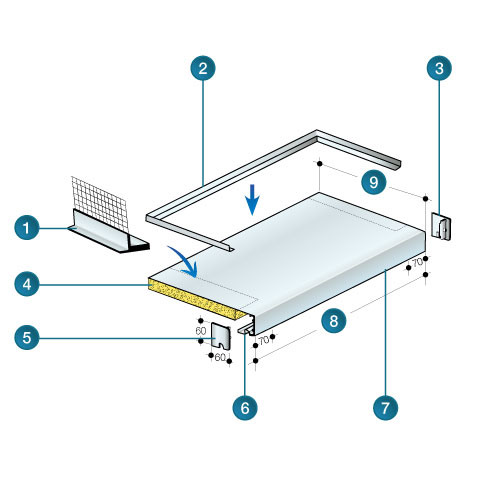
Example of use
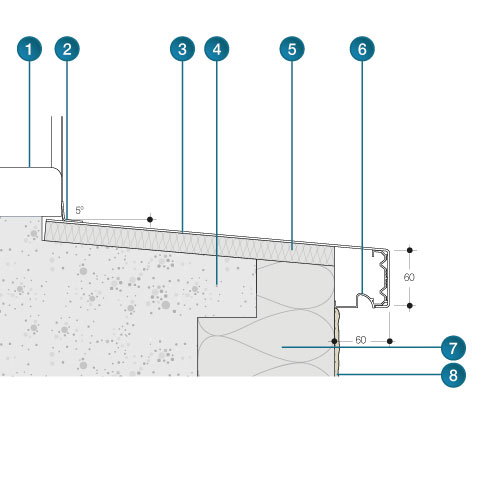
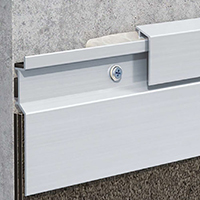 Aluminium flashing system for flat roof tops
Aluminium flashing system for flat roof tops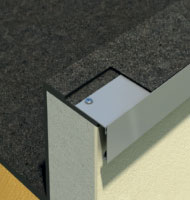 Roof edging and parapet wall raising piece system
Roof edging and parapet wall raising piece system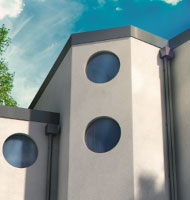 Aluminium parapet extension and facade band system
Aluminium parapet extension and facade band system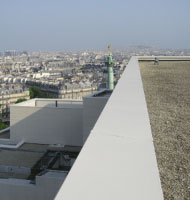 Aluminum coping systems
Aluminum coping systems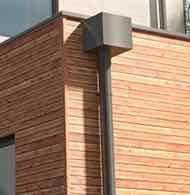 Rainwater collector and drainage system
Rainwater collector and drainage system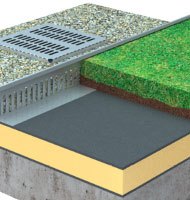 Gravel protection strips and boxes
Gravel protection strips and boxes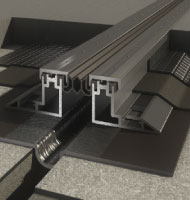 Mechanical protection system for expansion joints
Mechanical protection system for expansion joints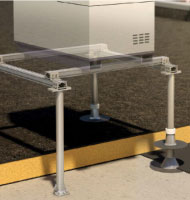 Supporting structure for mechanical equipment on roofs
Supporting structure for mechanical equipment on roofs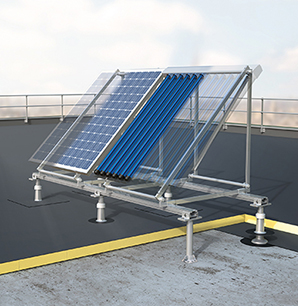 Système de structure support en toiture terrasse
Système de structure support en toiture terrasse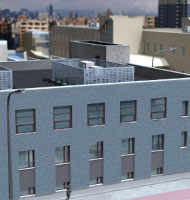 Freestanding machine dressing system on roofs
Freestanding machine dressing system on roofs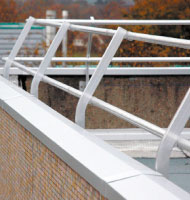 Aluminium safety guardrail for flat roofs without public access
Aluminium safety guardrail for flat roofs without public access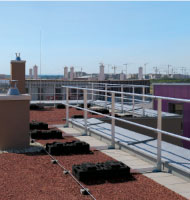 Aluminium guardrail for flat roofs without public access
Aluminium guardrail for flat roofs without public access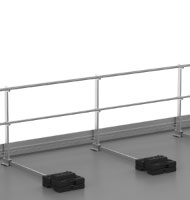 Aluminium height-adjustable saftey guardrail for flat roofs without public access
Aluminium height-adjustable saftey guardrail for flat roofs without public access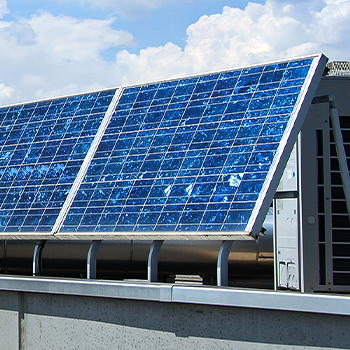 Structures supports pour panneaux solaires
Structures supports pour panneaux solaires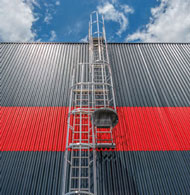 Échelles à crinoline et sauts de loup
Échelles à crinoline et sauts de loup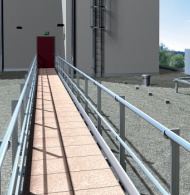 Safe walk way and emergency escape way
Safe walk way and emergency escape way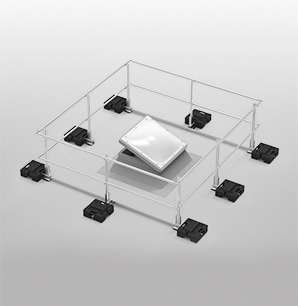 Roof lights safety railing system
Roof lights safety railing system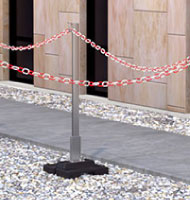 Freestanding demarcation system on roofs
Freestanding demarcation system on roofs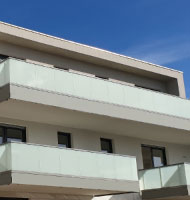 Guardrail with decorative filling
Guardrail with decorative filling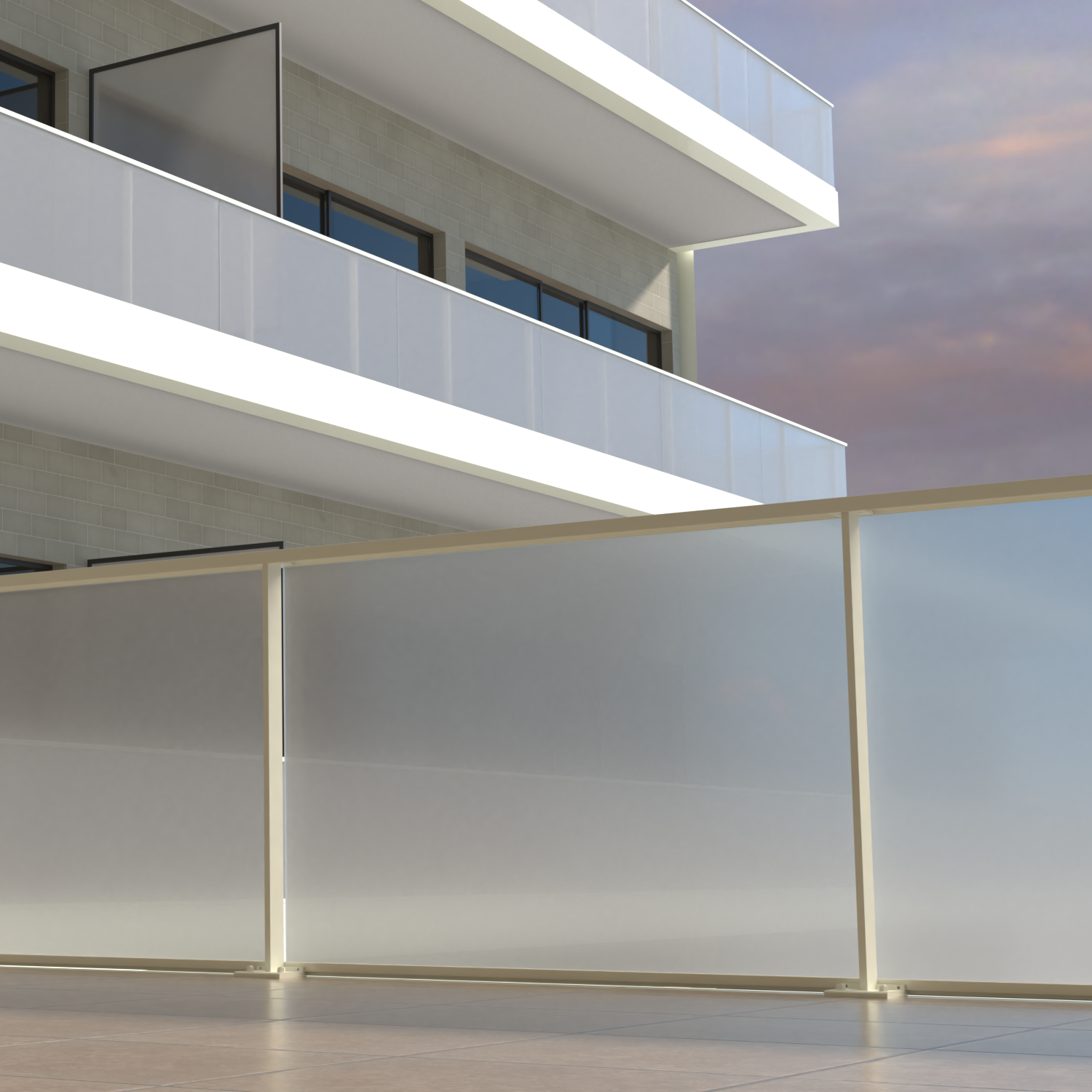 Garde-corps à remplissage décoratif filant
Garde-corps à remplissage décoratif filant Support de garde-corps barreaudé toute hauteur
Support de garde-corps barreaudé toute hauteur Garde-corps en verre au design épuré
Garde-corps en verre au design épuré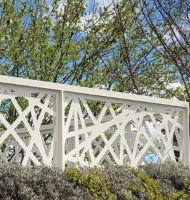 Steel design guardrail
Steel design guardrail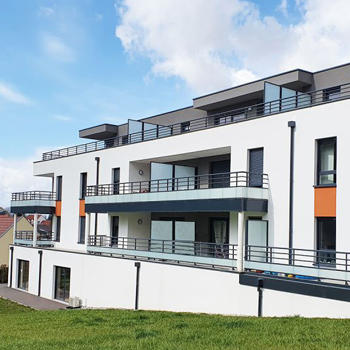 Separator for balconies and roof-tops
Separator for balconies and roof-tops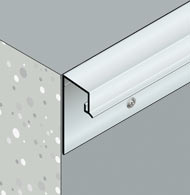 Aluminium weather drips for external walls and balcony edges
Aluminium weather drips for external walls and balcony edges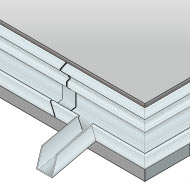 Gutter and drainage of balconies
Gutter and drainage of balconies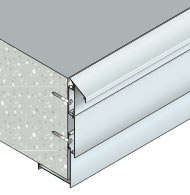 Adjustable cladding system to protect balcony edges
Adjustable cladding system to protect balcony edges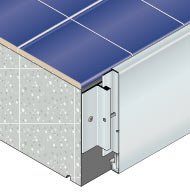 Customized cladding system to protect slab edges
Customized cladding system to protect slab edges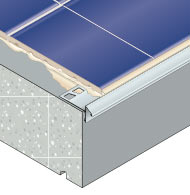 Tiling weather drips and protection of balcony edges
Tiling weather drips and protection of balcony edges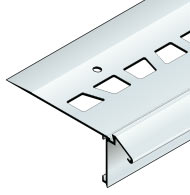 Finishing profiles for liquid waterproofing systems
Finishing profiles for liquid waterproofing systems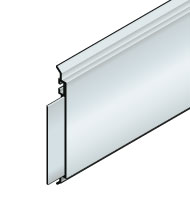 Facade sealing system
Facade sealing system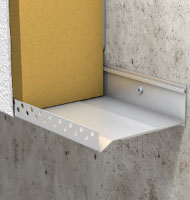 Adjustable profiles for the insulation of facades
Adjustable profiles for the insulation of facades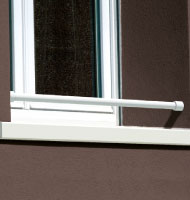 Grab bar system
Grab bar system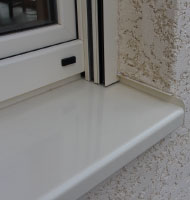 Window support system
Window support system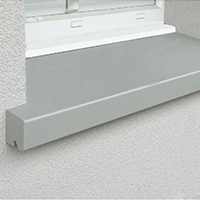 Window support system for insulated facades
Window support system for insulated facades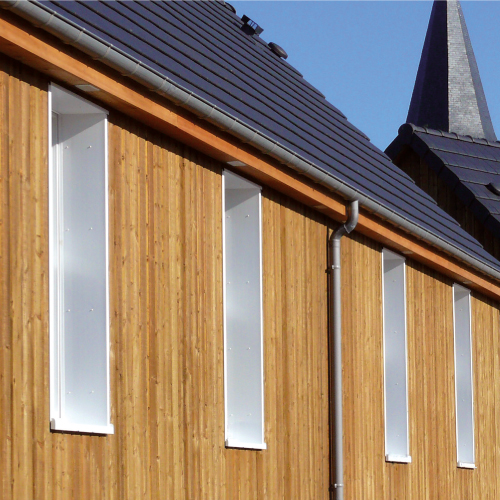 Système d'appui de fenêtre pour construction à ossature ou bardage bois
Système d'appui de fenêtre pour construction à ossature ou bardage bois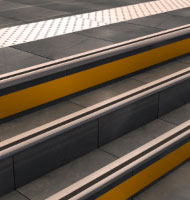 Accessibility solutions for those with reduced mobility
Accessibility solutions for those with reduced mobility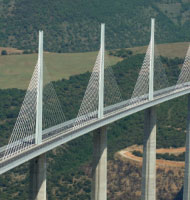 Drainage system for surface water
Drainage system for surface water



