We are dani alu
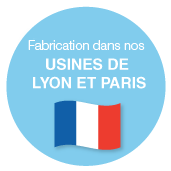
Since 1978, dani alu has been a family-run company leader in the design, production and selling of aluminium systems for the construction and the industry businesses.
Our mission is to provide inovating and pragmatical solutions to ensure the energetic performance, the quality, the aethetics and the security of buildings.
On top of our fully internal Production and Sales teams, we offer services in technical assistance, consulting and engineering to our clients, project owners and prescribers.
Facade and cladding contractors
Facade and cladding contractors
This catalog contains all the technical solutions for facade professionals.
Insulated facade with plaster
{slider title= "Isonet®" class="grey solid icon"}
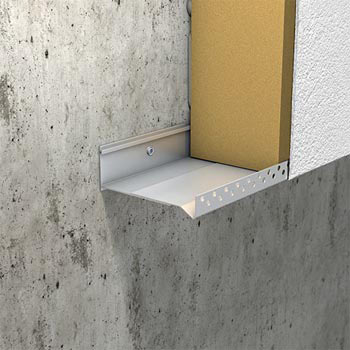
Isonet®
Three adjustable profiles only for insulator feeders
The patented two-part system consists of a starter ruler and a finishing profile. The front part of the finishing profile is perforated to allow the plaster to protrude. The rigidity of the profiles, as well as the use of junction parts and corner parts, allow perfect alignment and a perfect finish on the underside.
{slider title= "Solinet® Insulation Leads" class="grey solid icon"}
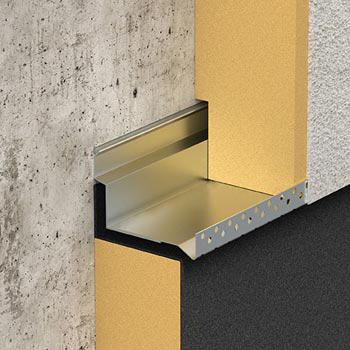
Solinet® Insulation Leads
Aluminum flashing system and thermal insulation start system
Solinet® Insulating insulation is installed on the facade of buildings with Thermal Insulation from the outside.
Solinet® Insulation Departure is a patented aluminum system with a dual function:
- It protects the sealing profile in accordance with DTU 20.12
- It forms a starting rail for the insulation on the facade.

{slider title= "Plaster support" class="grey solid icon"}
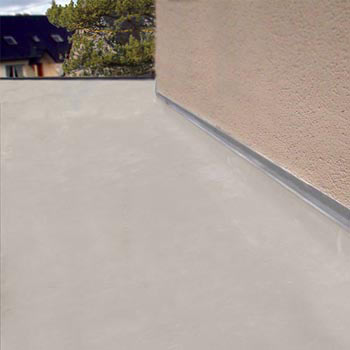
Plaster support
Flashing system for facade cladding
This aluminum flashing makes it possible to support plaster.
It arises before the application of the coating.
The holder is delivered in length of 3ml, without accessories.

{/sliders}
Window equipment
{slider title= "Protègenet®" class="bleudani solid icon"}
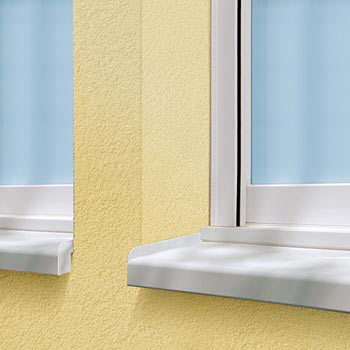
Protègenet®
Window support system with rounded edges and finishing tips
Function of the Protègenet®:
- Protects the window sills, thus avoiding problems of infiltration, mold, separation of wallpaper, etc.
- Protect facades against marks and dirt by removing runoff.

{slider title= "Protègenet® tradition" class="bleudani solid icon"}
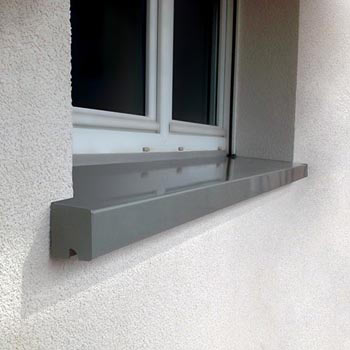
Protègenet® tradition
Aluminum masonry window restoration for insulated facade
Protègenet® tradition is an aluminum window sill specially designed for facade renovations with Outdoor Thermal Insulation (ITE).
It makes it possible to reconstitute the aspect of a traditional support.

{slider title= "Barnet®" class="bleudani solid icon"}
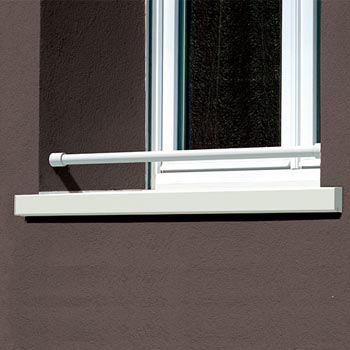
Barnet®
Aluminum grab bar system
The grab bar will consist of a 45 mm diameter aluminum tube mounted on wall mounting plates and secured by locking rings.
The expansion play between the grab bar and the boards will be masked by the locking rings.
The system will be free from any visible wall mounting screws.

{/sliders}
Slab nose finishes
{slider title= "Dallnet® water drop" class="grey solid icon"}
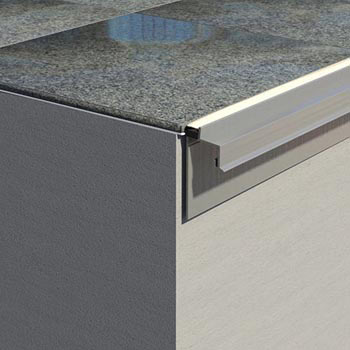
Dallnet® water drop
Aluminum protection forming drip for nose of slab
It protects the facade cladding, thus avoiding unsightly soiling and dripping.
It delays the degradation of structures (eg, spalling, cracks, etc.) and associated cleaning costs.

{slider title= "Dallnet® gutter" class="grey solid icon"}
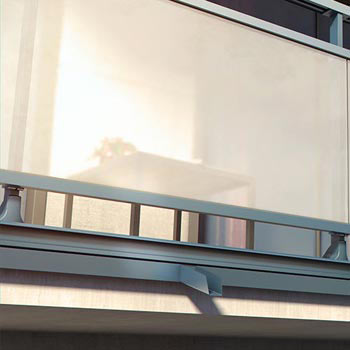
Dallnet® gutter
Balcony water recovery and drainage system
Dallnet® gutter recovers stormwater and drains water through troughs or births.
The system also allows for the dressing of tile noses and the protection of facade claddings.
It adapts as well in both new builds and renovation.

{slider title= "Dallnet® slab nose" class="grey solid icon"}
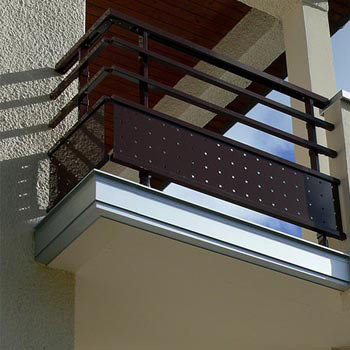
Dallnet® slab nose
Adjustable aluminum trim system for balcony nose protection
Dallnet® slab nose is an adjustable aluminum trim system for the protection of balconies noses.
It provides the solution to the problems often found usch as the degradation of nose balconies, exposed reinforcement, rust, cracks, infiltrations, dirt etc.

{slider title= "Dallnet® habillage" class="grey solid icon"}
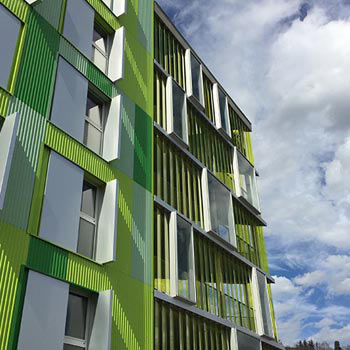
Dallnet® habillage
Tailor-made custom aluminum trim system
Dallnet® habillage is a system for protecting and covering slabs.
It is made to measure and is possible to adapt to any type of thickness of slab.
Dallnet® habillage is placed in frontal position: the headband is fixed in offset relative to the slab.

{/sliders}
Ventilated facade
{slider title= "Iteal®" class="bleudani solid icon"}

Iteal®
Primary framework system for EWIS facades with cladding
To meet the requirements of lightness, durability and mechanical stress, dani alu innovates with Iteal by proposing a unique system of aluminum primary framework with a pre-assembled three-function thermal interrupter.

{slider title= "Anglenet®" class="bleudani solid icon"}
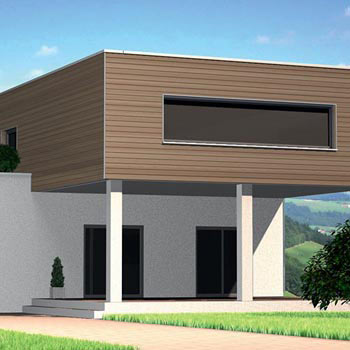
Anglenet®
Finishing profiles system for wood cladding
The anglenet profiles allow the aesthetic and decorative finish of the wood cladding to the right of any interruption:
- Angle out or in,
- End towards a sash or a dividing wall, etc ...
They mask the end of the cladding while leaving a perfect ventilation of the wood.
{/sliders}
Protection of facade joints
{slider title= "Façanet®" class="grey solid icon"}
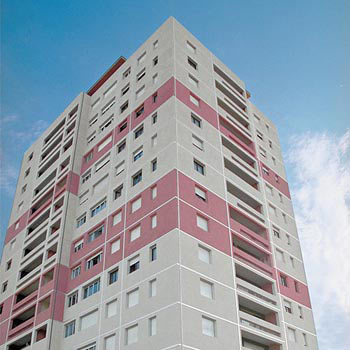
Façanet®
Aluminum facade sealing cover system
Façanet is a system of covering of aluminum facade seal, patented in France and abroad.
Façanet is a range of aluminum profiles whose function is to protect the expansion joints from the weather.

{/sliders}
Isolated or non-isolated acroter protection
{slider title= "Couvernet®" class="bleudani solid icon"}
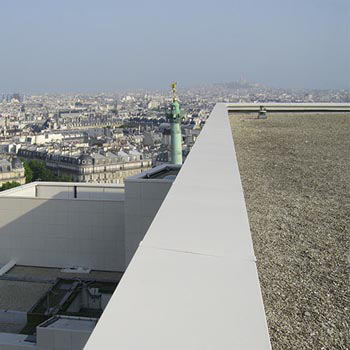
Couvernet®
Aluminum coping systems with rounded or straight edges

{/sliders}
Guardrail for accessible terrace and balcony
{slider title= "Panorama®" class="grey solid icon"}
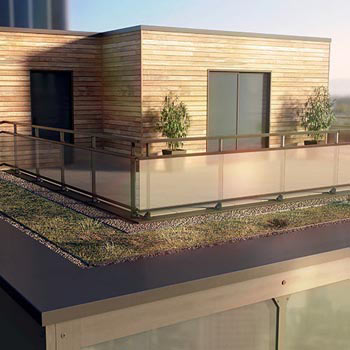
Panorama®
Aluminum railing system for roof terrace and balcony
Panorama® is a railing system for balconies and roof-terraces.
It is suitable for categories A and B (residential, residential and offices) according to Eurocode 1.
The system is delivered to measure with laying plan and parts identification.

{slider title= "Lotentic®" class="grey solid icon"}
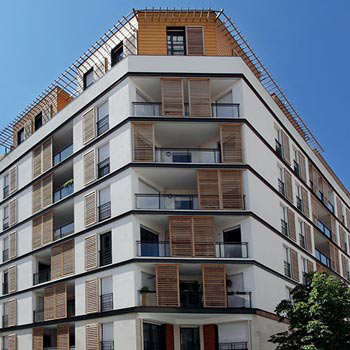
Lotentic®
Guardrail system for accessible roof terrace and balcony
Lotentic is a guardrail system for balconies and accessible roof-terraces accessible (private and public).
Its steel design meets architects requirements for the aesthetics, and the aluminium makes it beneficial as it is both light and durable.

{/sliders}
Safety railing for inaccessible roofing
{slider title= "Barrial® Mechanical fixing" class="bleudani solid icon"}
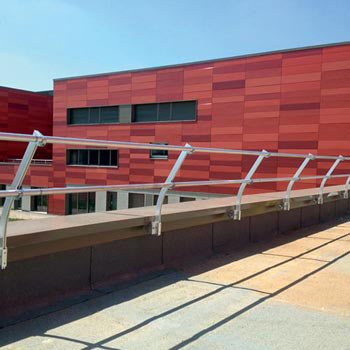
Barrial® Mechanical fixing
Guardrail system for roof terrace inaccessible to the public
The barrial safety railing system is a permanent system for protection against falling from height, which meets all the technical and statutory constraints in connection with accessible flat roofs
The different types of fixed railing (straight, angled, curved or folding up) are all part of a single system.

{slider title= "Barrial® self standing standard" class="bleudani solid icon"}
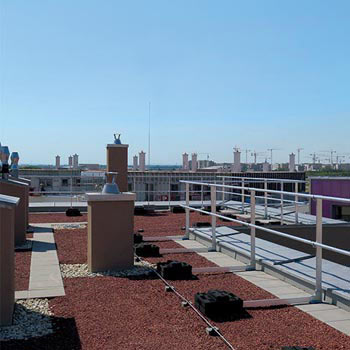
Barrial® self standing standard
Aluminum safety guard rail system for inaccessible public roofing
Barrial standard rack is in compliance with the current standard NF E 85-015.
It complies with French regulations relating to collective and permanent safety in the prevention of falls from a height, according to Decree No. 2004-924 of September 1, 2004 (Article R.233-13-20).

{slider title= "Barrial® self standing premium" class="bleudani solid icon"}
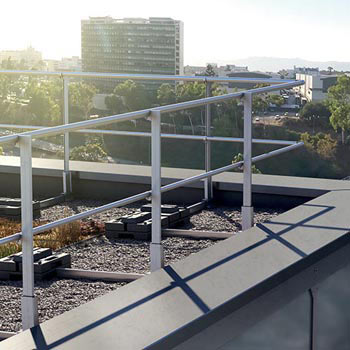
Barrial® self standing premium
Aluminum safety guard rail system for inaccessible public roofing
Barrial® self standing Premium is an aluminum weighted guardrail system for roof-decks inaccessible to the public. It allows adjustment of the handrail parallel to the acroter.
The entire system, including counterweights, is guaranteed for 10 years.

{/sliders}

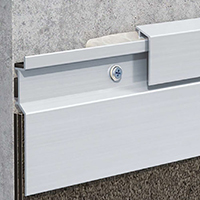 Aluminium flashing system for flat roof tops
Aluminium flashing system for flat roof tops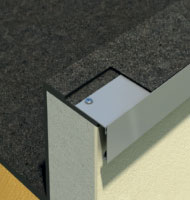 Roof edging and parapet wall raising piece system
Roof edging and parapet wall raising piece system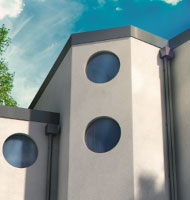 Aluminium parapet extension and facade band system
Aluminium parapet extension and facade band system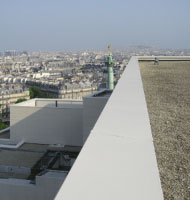 Aluminum coping systems
Aluminum coping systems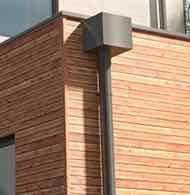 Rainwater collector and drainage system
Rainwater collector and drainage system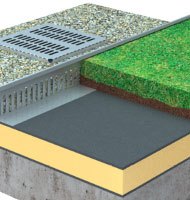 Gravel protection strips and boxes
Gravel protection strips and boxes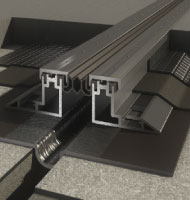 Mechanical protection system for expansion joints
Mechanical protection system for expansion joints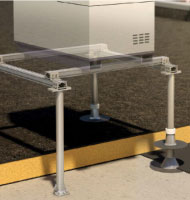 Supporting structure for mechanical equipment on roofs
Supporting structure for mechanical equipment on roofs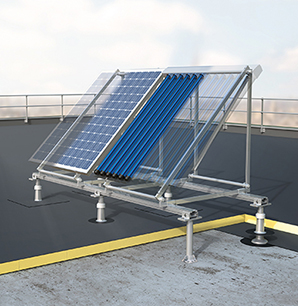 Système de structure support en toiture terrasse
Système de structure support en toiture terrasse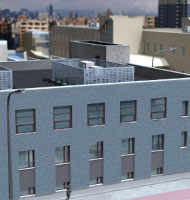 Freestanding machine dressing system on roofs
Freestanding machine dressing system on roofs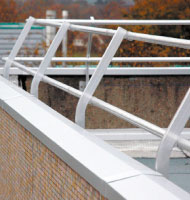 Aluminium safety guardrail for flat roofs without public access
Aluminium safety guardrail for flat roofs without public access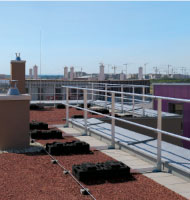 Aluminium guardrail for flat roofs without public access
Aluminium guardrail for flat roofs without public access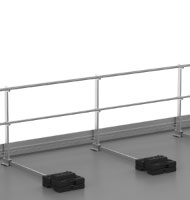 Aluminium height-adjustable saftey guardrail for flat roofs without public access
Aluminium height-adjustable saftey guardrail for flat roofs without public access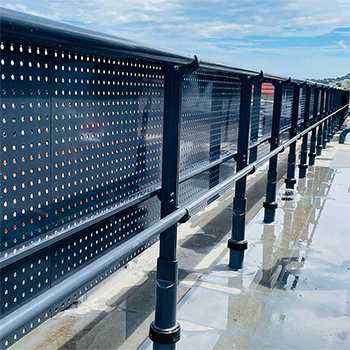 Système de garde-corps décoratif pour l‘habillage des terrasses techniques
Système de garde-corps décoratif pour l‘habillage des terrasses techniques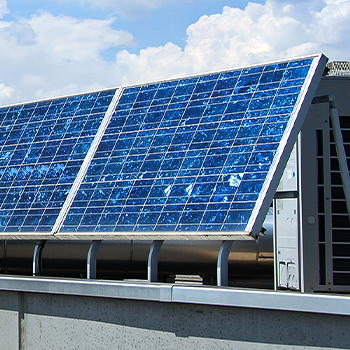 Structures supports pour panneaux solaires
Structures supports pour panneaux solaires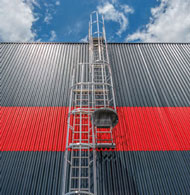 Échelles à crinoline et sauts de loup
Échelles à crinoline et sauts de loup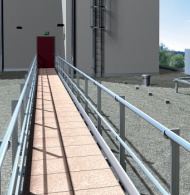 Safe walk way and emergency escape way
Safe walk way and emergency escape way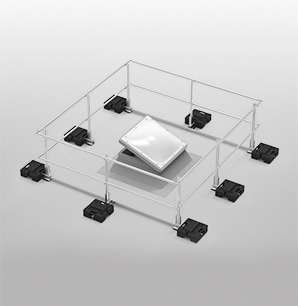 Roof lights safety railing system
Roof lights safety railing system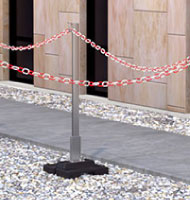 Freestanding demarcation system on roofs
Freestanding demarcation system on roofs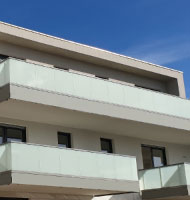 Guardrail with decorative filling
Guardrail with decorative filling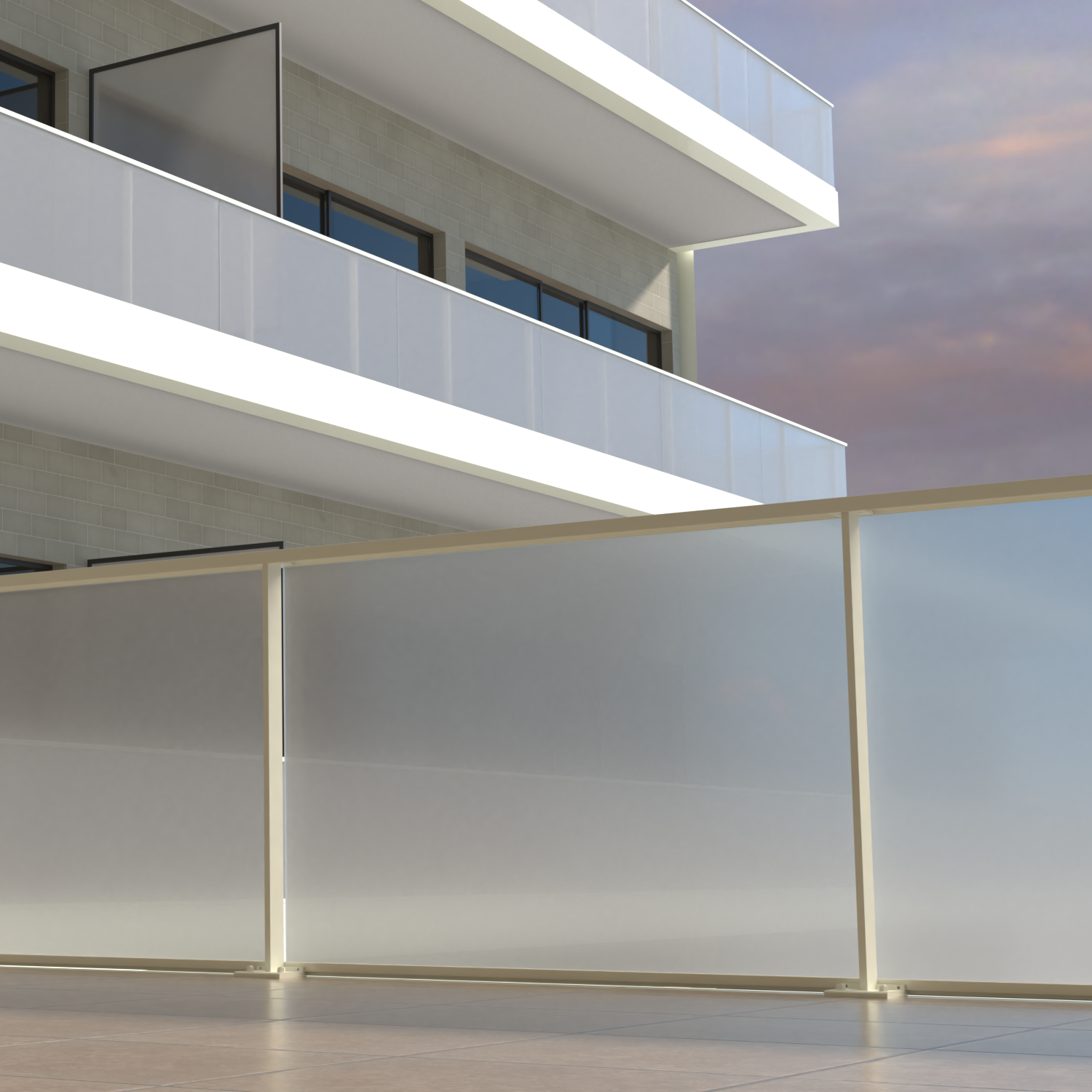 Garde-corps à remplissage décoratif filant
Garde-corps à remplissage décoratif filant Garde-corps en verre au design épuré
Garde-corps en verre au design épuré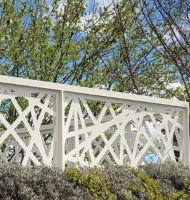 Steel design guardrail
Steel design guardrail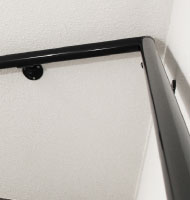 Handrail on squire
Handrail on squire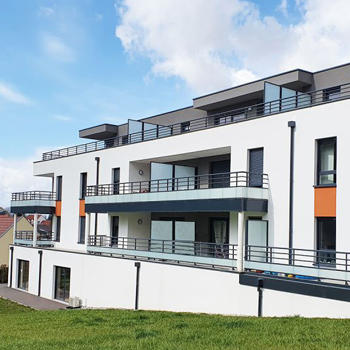 Separator for balconies and roof-tops
Separator for balconies and roof-tops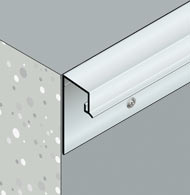 Aluminium weather drips for external walls and balcony edges
Aluminium weather drips for external walls and balcony edges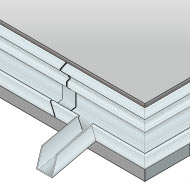 Gutter and drainage of balconies
Gutter and drainage of balconies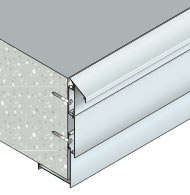 Adjustable cladding system to protect balcony edges
Adjustable cladding system to protect balcony edges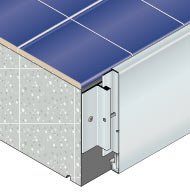 Customized cladding system to protect slab edges
Customized cladding system to protect slab edges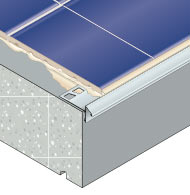 Tiling weather drips and protection of balcony edges
Tiling weather drips and protection of balcony edges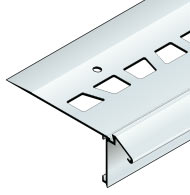 Finishing profiles for liquid waterproofing systems
Finishing profiles for liquid waterproofing systems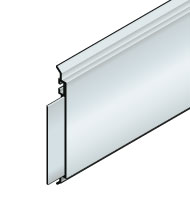 Facade sealing system
Facade sealing system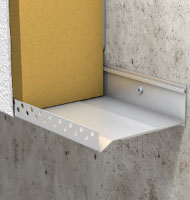 Adjustable profiles for the insulation of facades
Adjustable profiles for the insulation of facades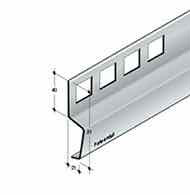 Flashing system for coated facades
Flashing system for coated facades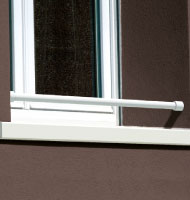 Grab bar system
Grab bar system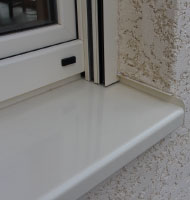 Window support system
Window support system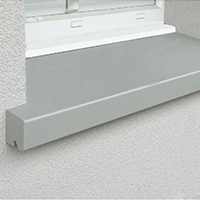 Window support system for insulated facades
Window support system for insulated facades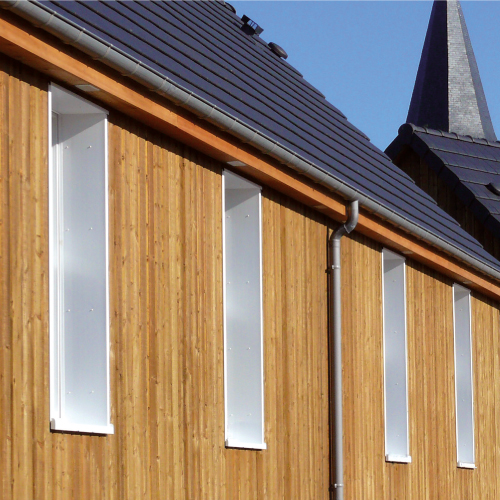 Système d'appui de fenêtre pour construction à ossature ou bardage bois
Système d'appui de fenêtre pour construction à ossature ou bardage bois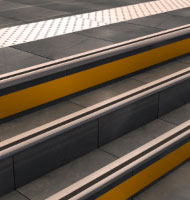 Accessibility solutions for those with reduced mobility
Accessibility solutions for those with reduced mobility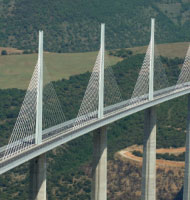 Drainage system for surface water
Drainage system for surface water






